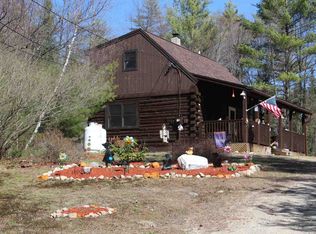Closed
Listed by:
Brandy Hunter,
Costantino Real Estate LLC 603-539-3200,
Bonnie Cotton,
Costantino Real Estate LLC
Bought with: Keller Williams Gateway Realty
$460,000
1267 Province Lake Road, Effingham, NH 03882
3beds
2,039sqft
Single Family Residence
Built in 1996
2.99 Acres Lot
$483,700 Zestimate®
$226/sqft
$2,623 Estimated rent
Home value
$483,700
$406,000 - $576,000
$2,623/mo
Zestimate® history
Loading...
Owner options
Explore your selling options
What's special
Escape to serenity with this beautifully maintained cape nestled on a sprawling 2.99 acres in rural Effingham. This enchanting home offers an inviting blend of rustic charm and modern comfort, featuring gleaming hardwood floors, soaring cathedral ceilings, and stunning woodwork throughout. Cozy up by the exquisite masonry fireplaces or unwind on the lovely covered porch, perfect for savoring peaceful sunsets. The low-maintenance vinyl siding ensures your weekends are spent enjoying your new home, not maintaining it. For the hobbyist or car enthusiast, a spacious 28x20 garage awaits, equipped with an oversized door and a lift for all your projects. An unfinished second-story loft presents endless possibilities – create a workshop, storage space, or even a studio. Plus, the convenient lean-to off the garage adds extra covered storage. Don’t miss this opportunity to own a slice of paradise in Effingham. Schedule your private tour today!
Zillow last checked: 8 hours ago
Listing updated: July 01, 2025 at 03:43pm
Listed by:
Brandy Hunter,
Costantino Real Estate LLC 603-539-3200,
Bonnie Cotton,
Costantino Real Estate LLC
Bought with:
Jody Landry
Keller Williams Gateway Realty
Source: PrimeMLS,MLS#: 5036999
Facts & features
Interior
Bedrooms & bathrooms
- Bedrooms: 3
- Bathrooms: 2
- Full bathrooms: 2
Heating
- Propane, Pellet Stove, Forced Air, Hot Air
Cooling
- None
Appliances
- Included: Dishwasher, Dryer, Microwave, Electric Range, Refrigerator, Washer
- Laundry: 1st Floor Laundry
Features
- Cathedral Ceiling(s), Dining Area, Hearth, Natural Woodwork
- Flooring: Carpet, Wood
- Basement: Concrete,Concrete Floor,Full,Exterior Stairs,Interior Stairs,Storage Space,Unfinished,Walkout,Interior Access,Exterior Entry,Basement Stairs,Walk-Up Access
Interior area
- Total structure area: 3,239
- Total interior livable area: 2,039 sqft
- Finished area above ground: 2,039
- Finished area below ground: 0
Property
Parking
- Total spaces: 2
- Parking features: Crushed Stone
- Garage spaces: 2
Accessibility
- Accessibility features: 1st Floor Bedroom, 1st Floor Full Bathroom, 1st Floor Hrd Surfce Flr, Bathroom w/Tub, Grab Bars in Bathroom, Hard Surface Flooring, 1st Floor Laundry
Features
- Levels: 1.75
- Stories: 1
- Patio & porch: Patio, Porch, Covered Porch
- Exterior features: Building, Deck, Garden, Natural Shade, Storage
- Frontage length: Road frontage: 340
Lot
- Size: 2.99 Acres
- Features: Wooded, Rural
Details
- Additional structures: Outbuilding
- Parcel number: EFFIM00411B000040L000000
- Zoning description: Rural agriculture
- Other equipment: Portable Generator
Construction
Type & style
- Home type: SingleFamily
- Architectural style: Cape
- Property subtype: Single Family Residence
Materials
- Wood Frame, Vinyl Siding
- Foundation: Concrete
- Roof: Asphalt Shingle
Condition
- New construction: No
- Year built: 1996
Utilities & green energy
- Electric: 200+ Amp Service, Generator Ready
- Sewer: Private Sewer
- Utilities for property: Propane
Community & neighborhood
Location
- Region: Effingham
Other
Other facts
- Road surface type: Paved
Price history
| Date | Event | Price |
|---|---|---|
| 6/30/2025 | Sold | $460,000-3.2%$226/sqft |
Source: | ||
| 4/19/2025 | Listed for sale | $475,000+257.1%$233/sqft |
Source: | ||
| 2/23/2011 | Sold | $133,000+60.2%$65/sqft |
Source: Public Record Report a problem | ||
| 9/29/2010 | Sold | $83,000-44.6%$41/sqft |
Source: Public Record Report a problem | ||
| 9/21/2010 | Listed for sale | $149,900$74/sqft |
Source: foreclosure.com Report a problem | ||
Public tax history
| Year | Property taxes | Tax assessment |
|---|---|---|
| 2024 | $7,163 +11.5% | $260,300 |
| 2023 | $6,427 +5.2% | $260,300 +0.5% |
| 2022 | $6,107 +10.9% | $259,100 |
Find assessor info on the county website
Neighborhood: 03882
Nearby schools
GreatSchools rating
- 7/10Effingham Elementary SchoolGrades: K-6Distance: 5.2 mi
- 6/10Kingswood Regional Middle SchoolGrades: 7-8Distance: 14 mi
- 7/10Kingswood Regional High SchoolGrades: 9-12Distance: 14 mi
Schools provided by the listing agent
- Elementary: Effingham Elementary School
- Middle: Kingswood Regional Middle Sch
- High: Kingswood Regional High School
- District: Governor Wentworth Regional
Source: PrimeMLS. This data may not be complete. We recommend contacting the local school district to confirm school assignments for this home.
Get pre-qualified for a loan
At Zillow Home Loans, we can pre-qualify you in as little as 5 minutes with no impact to your credit score.An equal housing lender. NMLS #10287.
