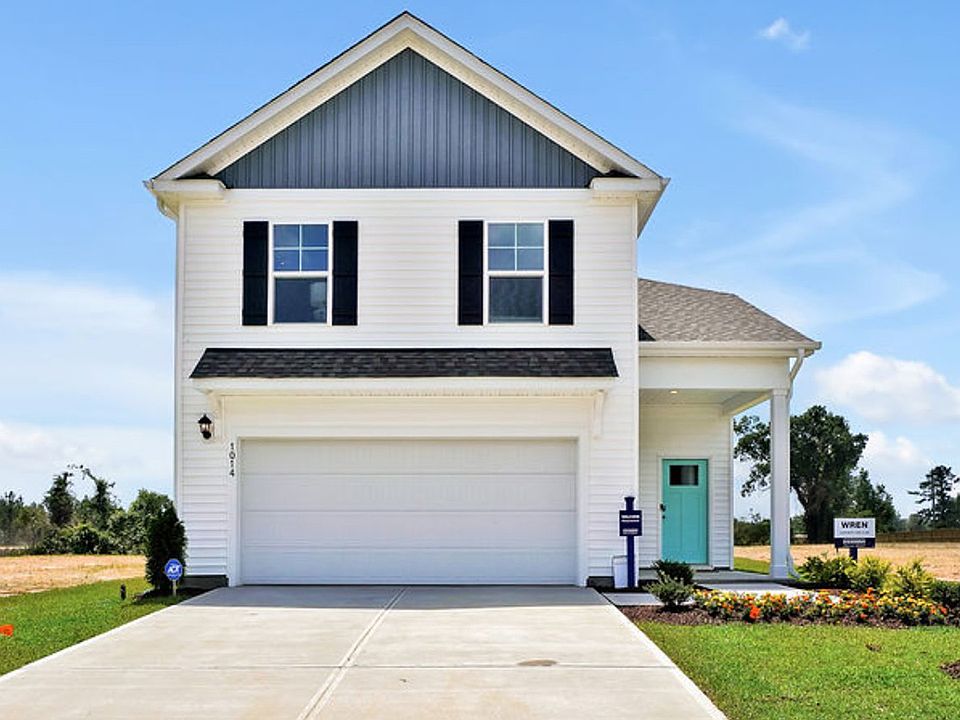The Wren is a two-story floorplan with ample living space featuring an open concept first floor with a large island overlooking the dining area and family room. The primary bedroom suite and laundry room are conveniently located on the first floor, as well. The second floor opens to a versatile loft space, three spacious secondary bedrooms, two full bathrooms, plenty of closets for storage, and a huge bonus room over the garage!
New construction
$382,990
1267 Pogy Ln Se Lot 25, Winnabow, NC 28479
4beds
2,583sqft
Single Family Residence
Built in 2025
6,534 sqft lot
$382,900 Zestimate®
$148/sqft
$57/mo HOA
- 133 days
- on Zillow |
- 30 |
- 2 |
Zillow last checked: 7 hours ago
Listing updated: 11 hours ago
Listed by:
Team D.R. Horton 910-742-7946,
D.R. Horton, Inc
Source: Hive MLS,MLS#: 100486096
Travel times
Schedule tour
Select your preferred tour type — either in-person or real-time video tour — then discuss available options with the builder representative you're connected with.
Select a date
Open houses
Facts & features
Interior
Bedrooms & bathrooms
- Bedrooms: 4
- Bathrooms: 3
- Full bathrooms: 3
Primary bedroom
- Level: First
- Area: 171.96
- Dimensions: 12.90 x 13.33
Bedroom 2
- Level: Second
- Area: 132.21
- Dimensions: 10.17 x 13.00
Bedroom 3
- Level: Second
- Area: 136.48
- Dimensions: 10.17 x 13.42
Bedroom 4
- Level: Second
- Area: 112.75
- Dimensions: 10.25 x 11.00
Bonus room
- Level: Second
- Area: 408.4
- Dimensions: 20.00 x 20.42
Den
- Level: Second
- Area: 236.97
- Dimensions: 20.75 x 11.42
Dining room
- Level: First
- Area: 187.79
- Dimensions: 9.67 x 19.42
Kitchen
- Level: First
- Area: 181.19
- Dimensions: 9.33 x 19.42
Living room
- Level: First
- Area: 204.32
- Dimensions: 13.25 x 15.42
Heating
- Electric, Heat Pump
Cooling
- Central Air
Appliances
- Included: Disposal, Dishwasher
Features
- Master Downstairs, Solid Surface, Kitchen Island, Pantry, Walk-in Shower
- Flooring: Vinyl
- Basement: None
- Has fireplace: No
- Fireplace features: None
Interior area
- Total structure area: 2,583
- Total interior livable area: 2,583 sqft
Property
Parking
- Total spaces: 4
- Parking features: Attached, Concrete, Off Street, Paved
- Has attached garage: Yes
- Uncovered spaces: 4
Accessibility
- Accessibility features: None
Features
- Levels: One
- Stories: 2
- Patio & porch: Covered, Patio
- Pool features: None
- Fencing: None
Lot
- Size: 6,534 sqft
- Dimensions: 60 x 106.78 x 60 x 106.78
- Features: Wooded
Details
- Parcel number: 098ga025
- Zoning: CO-RR
Construction
Type & style
- Home type: SingleFamily
- Property subtype: Single Family Residence
Materials
- Vinyl Siding, Wood Frame
- Foundation: Slab
- Roof: Shingle
Condition
- New construction: Yes
- Year built: 2025
Details
- Builder name: D.R. Horton
- Warranty included: Yes
Utilities & green energy
- Sewer: Municipal Sewer
- Water: Public
Green energy
- Energy efficient items: Lighting
Community & HOA
Community
- Security: Smoke Detector(s)
- Subdivision: Saltgrass Landing
HOA
- Has HOA: Yes
- Amenities included: Dog Park, Maint - Comm Areas, Maint - Roads, Management, Park, Street Lights, Trail(s)
- HOA fee: $684 annually
- HOA name: First Service Residential
- HOA phone: 919-375-7592
Location
- Region: Winnabow
Financial & listing details
- Price per square foot: $148/sqft
- Date on market: 1/30/2025
- Listing terms: Cash,Conventional,FHA,USDA Loan,VA Loan
- Road surface type: Paved
About the community
View community detailsSource: DR Horton

