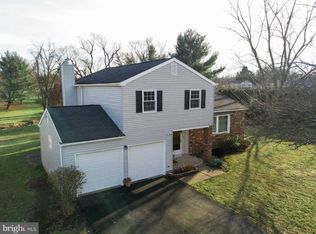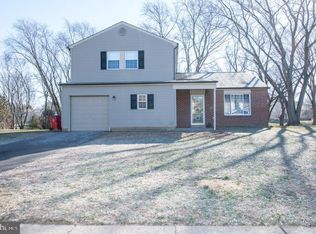Lovely 4 bedroom 2 full bath Cape Cod with 1-car garage nestled in the desirable Twin Steams neighborhood. Step inside and you are welcomed by a bright and cozy living room with abundance of natural light pouring through the large picture window. The gourmet kitchen will be a chef's delight. Light color cabinetry, granite countertops, SS sink and plenty of counter space. The open kitchen allows for a large dining area for both casual meals and entertaining. The sliding glass door within the dining area leads you onto the private deck with pergola. A separate laundry/mudroom off the kitchen has access to both the deck and garage. The primary bedroom features a walk-in closet with an additional second closet for ample storage, and is conveniently located on the main level. There is a second bedroom on the main level and a full updated bath with tub/shower. Upstairs you will find 2 other nice size bedrooms with open space dividing the two rooms currently being used as an office. There is a second full bath on this level. This home has attic storage accessible through the garage and upstairs closet. Whether entertaining family and friends, alfresco dining or just relaxing, you will enjoy the peaceful and serene fenced-in backyard with lush landscaping. Conveniently located to major highways, shopping and dining. This home won't last so make your appointment today!
This property is off market, which means it's not currently listed for sale or rent on Zillow. This may be different from what's available on other websites or public sources.


