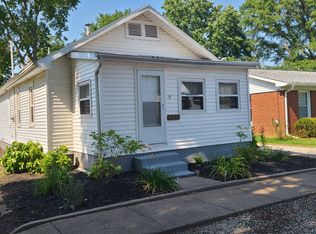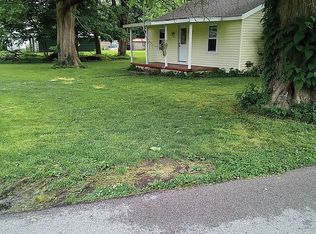Must see! If you are looking for a fairly remote country home located on 3 acres in between Mt. Vernon and New Harmony this is it! This bed 2 full bath home is ready for new owners.. You will walk in to the spacious living room, with wood burning fireplace. The dining room is off the kitchen. The eat in kitchen offers a island for gatherings, and plenty of counter space... The spacious master bedroom features master bath with garden tub and separate shower. The 40X30 detached garage features automatic garage door, with storage galore.. There is also a enclosed carport with gravel flooring for extra storage... Enjoy all kinds of wild life on this 3 acre lot.. This is a one of a kind property!
This property is off market, which means it's not currently listed for sale or rent on Zillow. This may be different from what's available on other websites or public sources.

