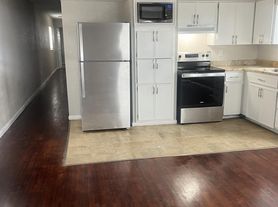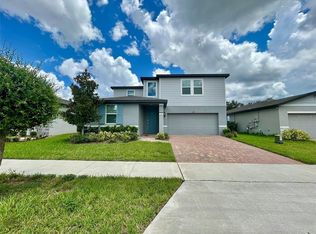For Rent this beautiful brand new, never lived in Home with 4 bedrooms and 3 full baths. As soon as you walk in, find a long hall with decorative wainscoting wall panels. To the right find a junior master bedroom with a board and batten panel wall, walk in closet and a full bathroom with quartz countertop. Entering the open floor plan; The kitchen is open and airy and features stainless steel appliances and blue backsplash. A large island compliments the space for meal preps and entertainment. The living room is ample and features vinyl plank flooring throughout all the wet areas and a ceramic TV wall with an installed bracket that can hold up to a 100in TV. Sides decorative slat wood paneling. A covered patio to relax in the afternoons can be accessed from the living room. Generously sized primary suite with a unique paneling in navy blue and gold. Large wall in closet. The primary bathroom has a linen closet, dual sinks and an enclosed shower with a rain shower head. Laundry room with installed shelving for your detergents and clothes organization. Three additional bedrooms with a third bathroom make it ideal for growing families, all with board and batten pattern and different colors to go with your decor. This home has it all! The landlord thought about every idea possible, including a water softener, decorative curtains, gutters, and a copper lightning rod to protect your family. Located minutes from Lake Eva Park and Ben W. Graham Park, the community offers a pool cabana, dog park, gazebo, walking paths and a playground. There is an additional charge of $10/month for high quality AC filters
House for rent
$2,350/mo
1267 Normandy Dr, Haines City, FL 33844
4beds
2,210sqft
Price may not include required fees and charges.
Singlefamily
Available now
No pets
Central air
In unit laundry
2 Attached garage spaces parking
Central
What's special
Large islandBoard and batten patternQuartz countertopOpen floor planLaundry roomCeramic tv wallVinyl plank flooring
- 12 days |
- -- |
- -- |
Travel times
Looking to buy when your lease ends?
Get a special Zillow offer on an account designed to grow your down payment. Save faster with up to a 6% match & an industry leading APY.
Offer exclusive to Foyer+; Terms apply. Details on landing page.
Facts & features
Interior
Bedrooms & bathrooms
- Bedrooms: 4
- Bathrooms: 3
- Full bathrooms: 3
Heating
- Central
Cooling
- Central Air
Appliances
- Included: Dishwasher, Disposal, Dryer, Microwave, Range, Refrigerator, Washer
- Laundry: In Unit, Laundry Room
Features
- Living Room/Dining Room Combo, Open Floorplan, Smart Home, Walk In Closet, Walk-In Closet(s)
Interior area
- Total interior livable area: 2,210 sqft
Video & virtual tour
Property
Parking
- Total spaces: 2
- Parking features: Attached, Covered
- Has attached garage: Yes
- Details: Contact manager
Features
- Stories: 1
- Exterior features: Heating system: Central, Laundry Room, Living Room/Dining Room Combo, Open Floorplan, Park, Pets - No, Playground, Pool, Prime Community Management/Tristan Rafool, Sidewalks, Smart Home, Trail(s), Utilities fee required, Walk In Closet, Walk-In Closet(s), Water Softener, Window Treatments
Details
- Parcel number: 272734810537000540
Construction
Type & style
- Home type: SingleFamily
- Property subtype: SingleFamily
Condition
- Year built: 2025
Community & HOA
Community
- Features: Playground
Location
- Region: Haines City
Financial & listing details
- Lease term: 12 Months
Price history
| Date | Event | Price |
|---|---|---|
| 10/17/2025 | Price change | $2,350-4.9%$1/sqft |
Source: Stellar MLS #S5136342 | ||
| 10/10/2025 | Listed for rent | $2,470$1/sqft |
Source: Stellar MLS #S5136342 | ||
| 6/27/2025 | Listing removed | $357,990$162/sqft |
Source: | ||
| 6/13/2025 | Price change | $357,990+0.8%$162/sqft |
Source: | ||
| 5/23/2025 | Listed for sale | $354,990$161/sqft |
Source: | ||

