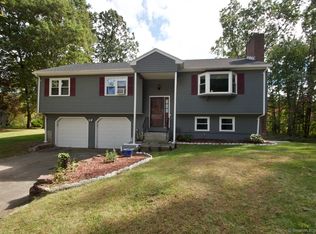Beauitful 4 Bedroom, 2 Full Bathroom Cape set on 2 acres of privacy and Absolute Serenity! This well maintained Cape Cod style home consists of hardwood floors throughout. The main level offering a large eat in kitchen, formal dining room and a spacious living room. Set off the kitchen is a grand deck great for family gatherings or outdoor entertainment. The main floor also consists of a large bedroom and a full bathroom. Located on the second floor are 3 generously sized bedrooms and a full sized bathroom. This home has a fully finished lower level with a private entry and attached garage. Custom woodworking bench in garage. Newer water heater. Generator switch in basement with generator included. Prime location. Conveniently located nearby Berlin Turnpike, interstate 91, Route 9 and 691.
This property is off market, which means it's not currently listed for sale or rent on Zillow. This may be different from what's available on other websites or public sources.

