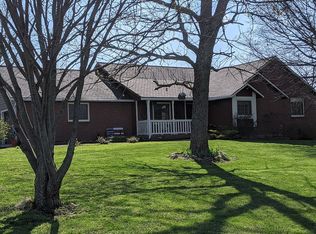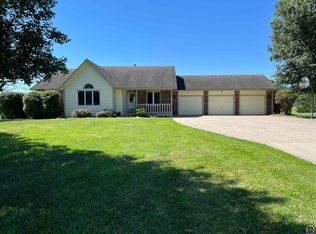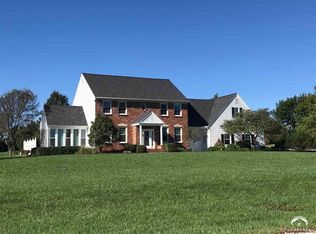Sold
Price Unknown
1267 N 1100th Rd, Lawrence, KS 66047
3beds
3,728sqft
Single Family Residence, Residential
Built in 1960
20.3 Acres Lot
$699,400 Zestimate®
$--/sqft
$2,477 Estimated rent
Home value
$699,400
$643,000 - $762,000
$2,477/mo
Zestimate® history
Loading...
Owner options
Explore your selling options
What's special
Unique opportunity to purchase this sprawling farmstead situated on 20 acres just minutes South of town with paved roads all the way! Lovingly cared for ranch-style home with many recent updates including: 13 Anderson Fibrex Windows (2022), 2 water heaters (2021/2022), gutters, leaf guards & downspouts (2021), sliding glass door (2018), roof is approximately 10 years old, and a rebuilt pond dam (2023). You’ll enjoy a spacious family room- perfect for family gatherings, comfortable kitchen & dining space, large mud-room/laundry, 3 spacious bedrooms, 2 baths, and basement with non-conforming bedrooms, family room, and lots of storage. Outbuildings include a large animal/hay barn and a detached 2-car garage/shop with overhead doors & concrete floor. Enjoy the established garden & chicken coop- most recently used as a gardening shed. Raise farm animals, spend evenings fishing in the pond, or just relax and enjoy the view. This home provides the perfect backdrop for a country lifestyle with the modern conveniences of town within minutes.
Zillow last checked: 8 hours ago
Listing updated: March 28, 2024 at 05:17am
Listed by:
Steven LaRue 785-766-2717,
McGrew Real Estate Inc
Bought with:
House Non Member
SUNFLOWER ASSOCIATION OF REALT
Source: Sunflower AOR,MLS#: 231209
Facts & features
Interior
Bedrooms & bathrooms
- Bedrooms: 3
- Bathrooms: 2
- Full bathrooms: 2
Primary bedroom
- Level: Main
- Area: 234
- Dimensions: 13x18
Bedroom 2
- Level: Main
- Area: 260
- Dimensions: 13x20
Bedroom 3
- Level: Basement
- Area: 260
- Dimensions: 13x20
Bedroom 4
- Level: Main
- Area: 126
- Dimensions: 9x14
Other
- Level: Basement
- Area: 208
- Dimensions: 13x16
Family room
- Level: Basement
- Area: 2000
- Dimensions: 16x125
Kitchen
- Level: Main
- Area: 126
- Dimensions: 9x14
Laundry
- Level: Main
- Area: 240
- Dimensions: 12x20
Living room
- Level: Main
- Area: 126
- Dimensions: 9x14
Heating
- Natural Gas
Cooling
- Central Air
Appliances
- Included: Electric Range, Microwave, Dishwasher, Refrigerator, Disposal
- Laundry: Main Level
Features
- Flooring: Hardwood, Carpet
- Basement: Partial,Partially Finished
- Number of fireplaces: 1
- Fireplace features: One, Insert, Pellet Stove
Interior area
- Total structure area: 3,728
- Total interior livable area: 3,728 sqft
- Finished area above ground: 2,483
- Finished area below ground: 1,245
Property
Parking
- Parking features: Attached, Garage Door Opener
- Has attached garage: Yes
Features
- Patio & porch: Patio
- Fencing: Partial
- Waterfront features: Pond/Creek
Lot
- Size: 20.30 Acres
Details
- Parcel number: 800490BA
- Special conditions: Standard,Arm's Length
Construction
Type & style
- Home type: SingleFamily
- Architectural style: Ranch
- Property subtype: Single Family Residence, Residential
Materials
- Frame
- Roof: Composition
Condition
- Year built: 1960
Utilities & green energy
- Water: Rural Water
Community & neighborhood
Location
- Region: Lawrence
- Subdivision: Douglas County
Price history
| Date | Event | Price |
|---|---|---|
| 3/27/2024 | Sold | -- |
Source: | ||
| 3/8/2024 | Pending sale | $750,000$201/sqft |
Source: | ||
| 3/8/2024 | Contingent | $750,000$201/sqft |
Source: | ||
| 10/13/2023 | Price change | $750,000-3.2%$201/sqft |
Source: | ||
| 9/29/2023 | Listed for sale | $775,000$208/sqft |
Source: | ||
Public tax history
| Year | Property taxes | Tax assessment |
|---|---|---|
| 2024 | $6,232 +5.8% | $56,822 +9.8% |
| 2023 | $5,887 +0.6% | $51,744 +3.3% |
| 2022 | $5,854 +19.4% | $50,104 +22.7% |
Find assessor info on the county website
Neighborhood: 66047
Nearby schools
GreatSchools rating
- 8/10Langston Hughes Elementary SchoolGrades: K-5Distance: 5.6 mi
- 5/10Lawrence South Middle SchoolGrades: 6-8Distance: 2.9 mi
- 5/10Lawrence High SchoolGrades: 9-12Distance: 3.7 mi
Schools provided by the listing agent
- Elementary: Langston Hughes Elementary School/USD 497
- Middle: Billy Mills Middle School/ USD 497
- High: Lawrence High School/USD 497
Source: Sunflower AOR. This data may not be complete. We recommend contacting the local school district to confirm school assignments for this home.


