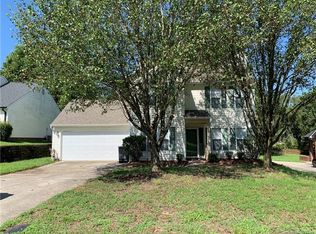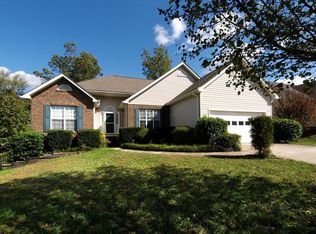Closed
$320,000
1267 Midlake Rd, Kannapolis, NC 28083
3beds
1,512sqft
Single Family Residence
Built in 1996
0.19 Acres Lot
$322,000 Zestimate®
$212/sqft
$1,727 Estimated rent
Home value
$322,000
$306,000 - $338,000
$1,727/mo
Zestimate® history
Loading...
Owner options
Explore your selling options
What's special
Seller offering $5000 in closing costs/rate buy down with acceptable offer!!! Delightful home in Beaver Pond with NEW carpet installed March 2022 and a NEW, quiet dishwasher installed 2021. The open floor plan of this home creates a seamless flow between the living spaces, making it perfect for both everyday living and entertaining guests. You'll love the surprisingly large walk-in pantry in the kitchen! From the open dining/living area, French doors lead to a patio and deck off the back that offer plenty of room for gathering and grilling. The primary bedroom features a walk-in closet, tray ceiling, and an ensuite bathroom with a separate tub and shower and dual sink vanity. Situated just a few houses away from the pond, you'll have the opportunity to enjoy catch and release fishing, or relax at the gazebo and simply enjoy the beauty of nature. Conveniently located between Highway 29 and I-85, and less than 10 mins to the Atrium Health Ballpark.
Zillow last checked: 8 hours ago
Listing updated: August 11, 2023 at 09:56am
Listing Provided by:
Albert Johnson albert@theramseygroup.net,
Keller Williams Unlimited
Bought with:
Monica Thomas
Kingdom Builders Realty
Source: Canopy MLS as distributed by MLS GRID,MLS#: 4034533
Facts & features
Interior
Bedrooms & bathrooms
- Bedrooms: 3
- Bathrooms: 2
- Full bathrooms: 2
- Main level bedrooms: 3
Primary bedroom
- Features: Garden Tub, Tray Ceiling(s), Walk-In Closet(s)
- Level: Main
Primary bedroom
- Level: Main
Bedroom s
- Level: Main
Bedroom s
- Level: Main
Bedroom s
- Level: Main
Bedroom s
- Level: Main
Dining area
- Level: Main
Dining area
- Level: Main
Great room
- Level: Main
Great room
- Level: Main
Kitchen
- Features: Walk-In Pantry
- Level: Main
Kitchen
- Level: Main
Heating
- Forced Air, Natural Gas
Cooling
- Ceiling Fan(s), Central Air
Appliances
- Included: Dishwasher, Disposal, Electric Oven, Electric Range, Gas Water Heater, Microwave
- Laundry: In Kitchen, Laundry Closet, Main Level
Features
- Open Floorplan, Tray Ceiling(s)(s), Walk-In Closet(s), Walk-In Pantry
- Flooring: Carpet, Laminate, Vinyl
- Has basement: No
- Attic: Pull Down Stairs
- Fireplace features: Gas Log, Great Room
Interior area
- Total structure area: 1,512
- Total interior livable area: 1,512 sqft
- Finished area above ground: 1,512
- Finished area below ground: 0
Property
Parking
- Total spaces: 2
- Parking features: Attached Garage, Garage on Main Level
- Attached garage spaces: 2
Features
- Levels: One
- Stories: 1
- Patio & porch: Covered, Deck, Front Porch, Patio
Lot
- Size: 0.19 Acres
Details
- Additional structures: Shed(s)
- Parcel number: 56237733130000
- Zoning: RM-2
- Special conditions: Standard
Construction
Type & style
- Home type: SingleFamily
- Architectural style: Ranch
- Property subtype: Single Family Residence
Materials
- Vinyl
- Foundation: Slab
Condition
- New construction: No
- Year built: 1996
Utilities & green energy
- Sewer: Public Sewer
- Water: City
Community & neighborhood
Community
- Community features: Pond
Location
- Region: Kannapolis
- Subdivision: Beaver Pond
HOA & financial
HOA
- Has HOA: Yes
- HOA fee: $180 annually
- Association name: Key CMI
- Association phone: 704-321-1556
Other
Other facts
- Listing terms: Cash,Conventional,FHA,VA Loan
- Road surface type: Concrete, Paved
Price history
| Date | Event | Price |
|---|---|---|
| 8/9/2023 | Sold | $320,000-1.5%$212/sqft |
Source: | ||
| 7/3/2023 | Pending sale | $325,000$215/sqft |
Source: | ||
| 6/20/2023 | Price change | $325,000-1.5%$215/sqft |
Source: | ||
| 6/13/2023 | Listed for sale | $330,000$218/sqft |
Source: | ||
Public tax history
Tax history is unavailable.
Neighborhood: 28083
Nearby schools
GreatSchools rating
- 6/10Forest Park ElementaryGrades: PK-5Distance: 1.2 mi
- 1/10Kannapolis MiddleGrades: 6-8Distance: 3.3 mi
- 2/10A. L. Brown High SchoolGrades: 9-12Distance: 1.8 mi
Schools provided by the listing agent
- Elementary: Forest Park
- Middle: Kannapolis
- High: A.L. Brown
Source: Canopy MLS as distributed by MLS GRID. This data may not be complete. We recommend contacting the local school district to confirm school assignments for this home.
Get a cash offer in 3 minutes
Find out how much your home could sell for in as little as 3 minutes with a no-obligation cash offer.
Estimated market value
$322,000
Get a cash offer in 3 minutes
Find out how much your home could sell for in as little as 3 minutes with a no-obligation cash offer.
Estimated market value
$322,000

