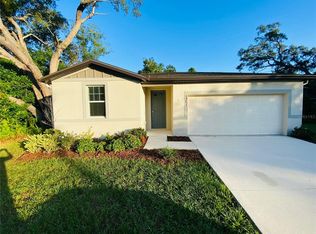Custom Home! This Spacious 4 Bedroom, 3 Bathroom w/ Lrg Bonus Room and Den (Could be 5th Bed) Home is Located on a 0.80 Acre Double Lot with a Half Basketball Court, Pool & Plenty of Trees for Privacy and Shade. The Kitchen has Granite Counters & a Passthrough Window to the Oversized Bonusroom that Leads to the Pool. Numerous Skylights Throughout the Home and Large Sliding Glass Doors in the Bonus rooms. that Keep it Nice and Bright During the Day. This Home is 3,457 Sq Ft Heated & 4,438 Under Roof. There are 3 HVAC Systems to Cover All Areas of the Home. The Layout of This Home Lends Itself to Large Families or Would Even be Perfect for an Assisted Living Home. Attached 2 Car Side entry + 1 Car Detached - *Per Hernando County Stabilization Permit Complete
This property is off market, which means it's not currently listed for sale or rent on Zillow. This may be different from what's available on other websites or public sources.
