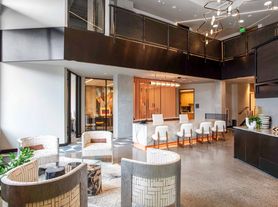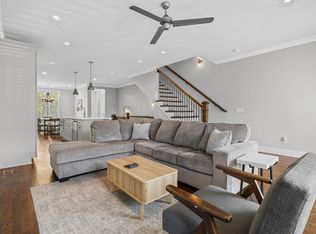Sweetest studio apt in the heart of walkable WeHo. Live above E+Rose Wellness cafe, across from the best Italian at Iggys and walkable to SOHO House, Humphreys coffee and Michelin Star restaurant - Bastion. Washer/Dryer in unit and one assigned parking space! - Pets considered on case by case basis.
Owner pays water - all other utilities are tenant paid.
Pets considered on case by case basis.
No smoking.
Unit available Dec 5th.
Apartment for rent
Accepts Zillow applications
$1,775/mo
1267 Martin St APT 203, Nashville, TN 37203
1beds
525sqft
Price may not include required fees and charges.
Apartment
Available Fri Dec 5 2025
Cats, small dogs OK
Central air
In unit laundry
Wall furnace
What's special
- 9 days |
- -- |
- -- |
Travel times
Facts & features
Interior
Bedrooms & bathrooms
- Bedrooms: 1
- Bathrooms: 1
- Full bathrooms: 1
Heating
- Wall Furnace
Cooling
- Central Air
Appliances
- Included: Dishwasher, Dryer, Microwave, Oven, Refrigerator, Washer
- Laundry: In Unit
Interior area
- Total interior livable area: 525 sqft
Property
Parking
- Details: Contact manager
Features
- Exterior features: Heating system: Wall, Water included in rent
Details
- Parcel number: 105071B20400CO
Construction
Type & style
- Home type: Apartment
- Property subtype: Apartment
Utilities & green energy
- Utilities for property: Water
Building
Management
- Pets allowed: Yes
Community & HOA
Location
- Region: Nashville
Financial & listing details
- Lease term: 1 Year
Price history
| Date | Event | Price |
|---|---|---|
| 11/5/2025 | Listed for rent | $1,775+31.5%$3/sqft |
Source: Zillow Rentals | ||
| 9/12/2020 | Listing removed | $1,350$3/sqft |
Source: PARKS #2182334 | ||
| 9/11/2020 | Sold | --0 |
Source: Parks Realty Solds #RTC2182334_37203_203 | ||
| 9/1/2020 | Price change | $1,350-8.5%$3/sqft |
Source: PARKS #2182334 | ||
| 8/23/2020 | Listed for rent | $1,475+9.3%$3/sqft |
Source: PARKS #2182334 | ||

