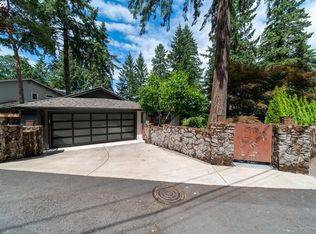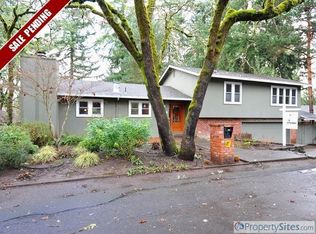Spectacular views of Oswego Lake From this NW Contemporary home. With walls of glass and unobstructed water views from nearly every room this entertainers delight has soaring vaulted ceilings and warm spaces. Large master suite with vaulted ceilings and fireplace, great room and lower level family room-the perfect separation of spaces. Property has a private staircase to access the Lake Easement below. Easy care yard and long private driveway.
This property is off market, which means it's not currently listed for sale or rent on Zillow. This may be different from what's available on other websites or public sources.

