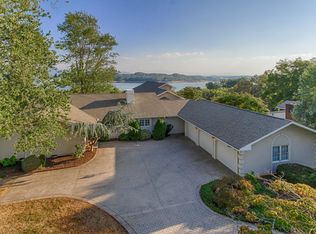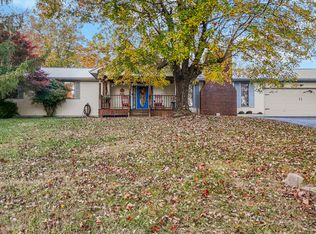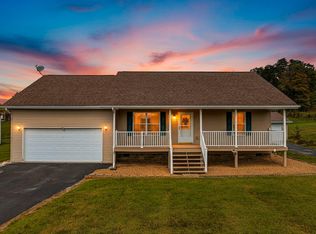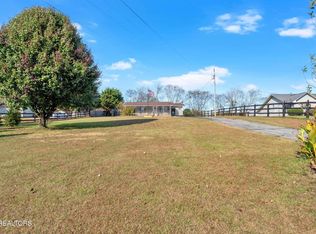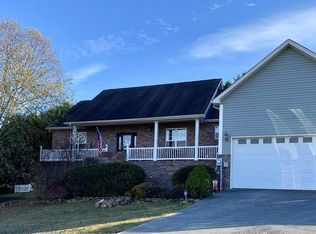Charming Family Home in Prime Location! Nestled in a fantastic neighborhood, this property offers the perfect blend of comfort, style and convenience. Discover your dream home in this beautiful Full Brick home which boasts over 2,600 sq. ft. of Finished Living Space...offering 4 Bedrooms and 2 Full Bathrooms. All Main Level Bedrooms, Dining Room and Living Room showcase stunning Hardwood Flooring. Additional Interior Features including New Bathroom Flooring, Plantation Shutters, Gas Fireplace and a Large Kitchen offering tons of Cabinetry for storage! The Lower Level offers the ultimate flexibility. Downstairs is a huge Family Room/Game Room...or whatever you wish to make it! It's a great space for hosting family or entertaining guests! Also on the Lower Level is a 4th Bedroom with Walk-In Closet & Built-In Desk Area, Laundry, a 2nd Bathroom and a Storage Area, which could easily be converted into a Home Office if needed. In addition to all the Finished Basement Space, there is also approximately 600 sq. ft. of Unfinished Area which could be utilized for storage purposes or perhaps as a Workshop! Needing an In-Law Suite? This Lower Level could be converted into one! Plus...there are no steps getting into this level of the home! When it's time to relax, enjoy the day sitting on the Covered Front Porch, or grab some burgers and head to the New Back Deck to do some grilling! You will definitely love this peaceful setting and ''in-town'' location which is close to all local amenities. This home isn't just a house-it's your access to community living at its finest. The full brick exterior speaks to durability and classic charm, while the interior offers comfort and endless possibilities. Whether you're a growing family, a professional seeking space, or looking to put down roots, this home checks all the boxes. Priced to sell and ready for its new Owners. Don't miss this incredible opportunity to make this house your home! Call today to schedule an appointment to tour this beautiful home.
For sale
$399,900
1267 Lakeview Dr, Dandridge, TN 37725
4beds
2,652sqft
Est.:
Single Family Residence, Residential
Built in 1953
0.6 Acres Lot
$380,300 Zestimate®
$151/sqft
$-- HOA
What's special
Gas fireplaceFull brick exteriorCovered front porchNew back deckPlantation shuttersStunning hardwood flooringNew bathroom flooring
- 44 days |
- 1,219 |
- 83 |
Zillow last checked: 8 hours ago
Listing updated: October 29, 2025 at 10:01am
Listed by:
Lisa McMahan 865-548-4588,
Lakeway Real Estate 865-397-2152,
Kevin Breeden 865-621-0102
Source: Lakeway Area AOR,MLS#: 709469
Tour with a local agent
Facts & features
Interior
Bedrooms & bathrooms
- Bedrooms: 4
- Bathrooms: 2
- Full bathrooms: 2
- Main level bathrooms: 1
- Main level bedrooms: 3
Heating
- Natural Gas
Cooling
- Attic Fan, Central Air, Electric, Exhaust Fan, Heat Pump
Appliances
- Included: Dishwasher, Disposal, Dryer, Electric Cooktop, Electric Oven, Gas Water Heater, Microwave, Refrigerator, Washer, Water Softener
- Laundry: Electric Dryer Hookup, Lower Level, Washer Hookup
Features
- Ceiling Fan(s), Crown Molding, Pantry
- Flooring: Carpet, Hardwood, Laminate, Tile
- Windows: Double Pane Windows, Plantation Shutters, Tilt Windows
- Basement: Block,Daylight,Exterior Entry,Finished,Full,Interior Entry,Partially Finished,Storage Space,Unfinished,Walk-Out Access
- Number of fireplaces: 1
- Fireplace features: Gas Log, Living Room
Interior area
- Total interior livable area: 2,652 sqft
- Finished area above ground: 1,560
- Finished area below ground: 1,092
Property
Features
- Levels: One
- Stories: 1
- Patio & porch: Deck, Side Porch
- Exterior features: Rain Gutters, Storage
Lot
- Size: 0.6 Acres
- Dimensions: 130' x 195' x 130' x 204'
- Features: Back Yard, City Lot, Cleared, Front Yard, Gentle Sloping, Level, Rolling Slope, Wooded
Details
- Additional structures: Kennel/Dog Run, Storage
- Parcel number: 5.00
- Special conditions: Other
Construction
Type & style
- Home type: SingleFamily
- Architectural style: Ranch
- Property subtype: Single Family Residence, Residential
Materials
- Brick
- Foundation: Block
- Roof: Asphalt,Shingle
Condition
- Updated/Remodeled
- New construction: No
- Year built: 1953
Utilities & green energy
- Electric: Circuit Breakers
- Sewer: Public Sewer
- Water: Public
- Utilities for property: Cable Available, Electricity Connected, Natural Gas Connected, Sewer Connected, Water Connected
Community & HOA
HOA
- Has HOA: No
Location
- Region: Dandridge
Financial & listing details
- Price per square foot: $151/sqft
- Date on market: 10/27/2025
- Electric utility on property: Yes
Estimated market value
$380,300
$361,000 - $399,000
Not available
Price history
Price history
| Date | Event | Price |
|---|---|---|
| 10/27/2025 | Listed for sale | $399,900-11.1%$151/sqft |
Source: | ||
| 9/10/2025 | Listing removed | $449,900$170/sqft |
Source: | ||
| 5/23/2025 | Price change | $449,900-5.3%$170/sqft |
Source: | ||
| 12/9/2024 | Listed for sale | $474,900$179/sqft |
Source: | ||
Public tax history
Public tax history
Tax history is unavailable.BuyAbility℠ payment
Est. payment
$2,246/mo
Principal & interest
$1949
Property taxes
$157
Home insurance
$140
Climate risks
Neighborhood: 37725
Nearby schools
GreatSchools rating
- 4/10Jefferson Virtual AcademyGrades: 1-12Distance: 1 mi
- 7/10Maury Middle SchoolGrades: 6-8Distance: 0.4 mi
Schools provided by the listing agent
- Elementary: Dandridge
- Middle: Maury
- High: Jefferson
Source: Lakeway Area AOR. This data may not be complete. We recommend contacting the local school district to confirm school assignments for this home.
- Loading
- Loading

