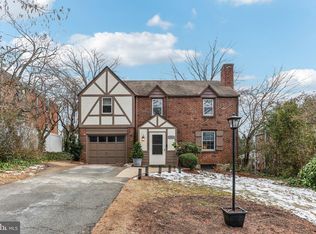Welcome Home! Come see this stunningly renovated home nestled in the acclaimed Abington School District. The spacious living room is soaked with natural light and comfort. The flow continues through to the incredible dining area and met with a beautifully updated kitchen with plenty of cabinet and countertop space. The second floor boasts 4 delightful bedrooms and a full modern bathroom. Laundry can be found on the lower level among a full finished basement with a full bathroom. Out back you with find a large fenced in yard with a patio perfect for entertaining! There is an attached garage with additional driveway parking. Roof installed in 2020. Conveniently close to Abington Memorial Hospital, Penn State-Abington, Shops and Public Transportation! Make your appointment today! 2021-02-13
This property is off market, which means it's not currently listed for sale or rent on Zillow. This may be different from what's available on other websites or public sources.
