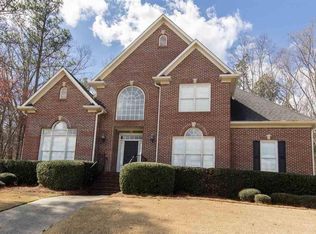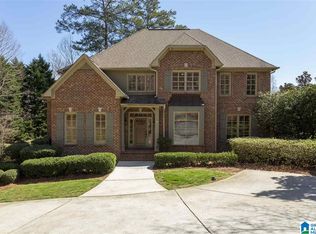Completely Renovated on over acre lot! Bright sunlight-filled great rm w/built-in library wall w/ladder, dining rm w/custom moulding, designer colors & lighting throughout.Gourmet kitchen w/sub zero frig, new dishwasher, 5 Star range, wine frig, & built-in buffet. Chef's kitchen opens io cozy keeping rm w/gas fireplace & lots of windows to view nature.Seller has added hardwoods in master & gorgeous spa shower in master bath, screen deck off master bedrm & lrg deck off great rm overlooks new patio w/firepit, professional landscaping & private backyard.2nd floor you will find 3 spacious bedrooms, 2 full baths.Newly added hardwoods on 2nd level.The finished daylight basement offers huge den w/wet bar, full bath & room used as 5th bedrm.Climate controlled wine cellar completes the lower level. Covered patio, 2 car garage w/additional storage.Total yard has been landspaced to perfection w/fountain & provides a park-like setting.New awning also been installed on deck, perfect for summer.
This property is off market, which means it's not currently listed for sale or rent on Zillow. This may be different from what's available on other websites or public sources.

