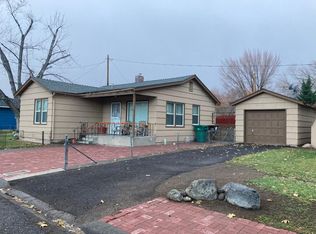Closed
$518,000
1267 Hardesty Dr, Reno, NV 89509
2beds
970sqft
Single Family Residence
Built in 1948
0.25 Acres Lot
$520,800 Zestimate®
$534/sqft
$2,129 Estimated rent
Home value
$520,800
$474,000 - $573,000
$2,129/mo
Zestimate® history
Loading...
Owner options
Explore your selling options
What's special
Nestled in a quiet, private cul-de-sac in the heart of Southwest, this beautifully maintained home is bursting with curb appeal and pride of ownership. Sitting on one of the most spacious lot in the neighborhood, there’s ample room which is ideal for outdoor enthusiasts or growing families. Whether you're hosting a summer BBQ or enjoying a peaceful evening under the stars, this yard delivers. Inside, the home shines with care and attention, offering a welcoming layout that feels both cozy and functional., This is more than just a house—it's a home that’s been loved and meticulously maintained. Located just minutes from schools and convenient shopping, it offers both comfort and convenience. The exterior features charming cedar shingle wood siding, giving the home a warm, classic feel. A true must-see—schedule your private tour today!
Zillow last checked: 8 hours ago
Listing updated: May 19, 2025 at 12:50pm
Listed by:
Megan Lowe S.169822 775-690-0040,
Chase International-Damonte
Bought with:
Bradley Dodge, S.202067
RE/MAX Professionals-Reno
Source: NNRMLS,MLS#: 250004771
Facts & features
Interior
Bedrooms & bathrooms
- Bedrooms: 2
- Bathrooms: 1
- Full bathrooms: 1
Heating
- Forced Air, Natural Gas
Cooling
- Central Air, Refrigerated
Appliances
- Included: Dishwasher, Disposal, Gas Range, Refrigerator
- Laundry: In Garage
Features
- Ceiling Fan(s)
- Flooring: Laminate, Marble, Wood
- Windows: Blinds, Double Pane Windows, Vinyl Frames
- Has basement: No
- Number of fireplaces: 1
Interior area
- Total structure area: 970
- Total interior livable area: 970 sqft
Property
Parking
- Total spaces: 2
- Parking features: Attached, Garage Door Opener
- Attached garage spaces: 2
Features
- Stories: 1
- Patio & porch: Patio
- Exterior features: None
- Fencing: Back Yard,Partial
Lot
- Size: 0.25 Acres
- Features: Landscaped, Level, Sprinklers In Front, Sprinklers In Rear
Details
- Parcel number: 01032105
- Zoning: SF8
Construction
Type & style
- Home type: SingleFamily
- Property subtype: Single Family Residence
Materials
- Wood Siding
- Foundation: Crawl Space
- Roof: Composition,Pitched,Shingle
Condition
- New construction: No
- Year built: 1948
Utilities & green energy
- Sewer: Public Sewer
- Water: Public
- Utilities for property: Cable Available, Electricity Available, Internet Available, Natural Gas Available, Phone Available, Sewer Available, Water Available, Cellular Coverage
Community & neighborhood
Security
- Security features: Smoke Detector(s)
Location
- Region: Reno
Other
Other facts
- Listing terms: 1031 Exchange,Cash,Conventional,FHA,VA Loan
Price history
| Date | Event | Price |
|---|---|---|
| 5/16/2025 | Sold | $518,000+3.6%$534/sqft |
Source: | ||
| 5/15/2025 | Contingent | $500,000$515/sqft |
Source: | ||
| 4/16/2025 | Pending sale | $500,000$515/sqft |
Source: | ||
| 4/14/2025 | Listed for sale | $500,000+28.5%$515/sqft |
Source: | ||
| 8/26/2022 | Listing removed | -- |
Source: FSBO-Online.com | ||
Public tax history
| Year | Property taxes | Tax assessment |
|---|---|---|
| 2025 | $747 +2.8% | $62,746 +4.5% |
| 2024 | $727 +3% | $60,019 +2% |
| 2023 | $706 +2.9% | $58,834 +21.8% |
Find assessor info on the county website
Neighborhood: Old Southwest
Nearby schools
GreatSchools rating
- 9/10Hunter Lake Elementary SchoolGrades: K-6Distance: 0.3 mi
- 7/10Darrell C Swope Middle SchoolGrades: 6-8Distance: 0.7 mi
- 7/10Reno High SchoolGrades: 9-12Distance: 0.8 mi
Schools provided by the listing agent
- Elementary: Hunter Lake
- Middle: Swope
- High: Reno
Source: NNRMLS. This data may not be complete. We recommend contacting the local school district to confirm school assignments for this home.
Get a cash offer in 3 minutes
Find out how much your home could sell for in as little as 3 minutes with a no-obligation cash offer.
Estimated market value
$520,800
Get a cash offer in 3 minutes
Find out how much your home could sell for in as little as 3 minutes with a no-obligation cash offer.
Estimated market value
$520,800
