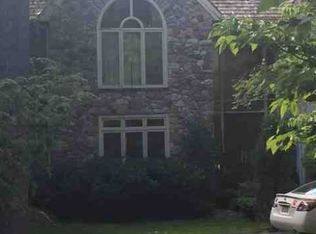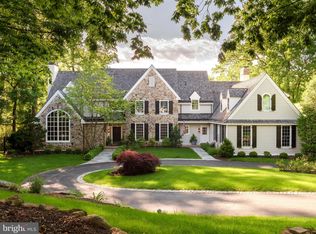A STUNNER! Three verdant acres on a cul-de-sac in Leopard Farms is the perfect setting for this custom-built five bedroom manor home with a circular drive and details like tray and vaulted ceilings, skylights, tons of windows, gleaming hardwood mahogany floors, a marble-tiled two-story entryway, spacious rooms, and much, much more. This home was built for entertaining and ease of living, with beautiful flow, room to spread out or gather together, and every amenity. Enter the grand foyer through double doors to find a lovely turned staircase and space to greet your guests. In the elegant formal dining room, floor-to-ceiling windows, built-in display cabinets, and crown molding set the stage for dinner parties and holidays, with a welcoming formal living room to relax in afterwards, or anytime! The ENORMOUS kitchen will thrill cooks of any caliber, with granite countertops and island, a double oven, plenty of cabinetry, and a desk for perusing recipes. For extra special events, find a second kitchen adjoining, with cabinets, granite and Corian counters, a sink, and full range. The sunny breakfast room's French doors lead outside to a two-level deck, hot tub, in-ground pool, pool house, and a seemingly endless grassy yard. Back inside, step down to a luxurious family room made for "movie night," with a vaulted sky-lighted ceiling and a dramatic ceiling-height stone fireplace, plus gorgeous custom-built cabinetry. Just adjacent, find a tiled sunroom flooded with light that steps directly out through French doors to the pool. Upstairs, find a master suite with walk-in closets and an en suite bath with Jacuzzi tub and heated floors. Four more large and sunny bedrooms and two full baths round out the upper floor, while in the full finished sunlit walk-out basement, let your imagination run wild! Ample space for a pool table, a bar, a media room, crafting suite, and exercise studio. A bath in this space also makes a guest room, or in-law or au pair suite possible. An attached three-car garage. Close to the R5 train and the shopping and dining the Main Line is known for, plus located in the award-winning Tredyffrin-Easttown School District, ranked #6 in the State!
This property is off market, which means it's not currently listed for sale or rent on Zillow. This may be different from what's available on other websites or public sources.

