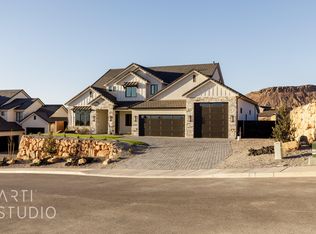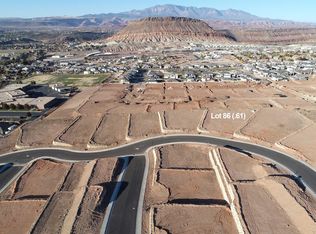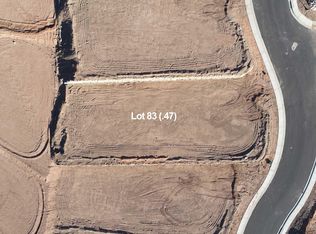Sold on 05/13/24
Price Unknown
1267 E Pony Way, Washington, UT 84780
6beds
5baths
4,200sqft
Single Family Residence
Built in 2024
0.66 Acres Lot
$1,372,900 Zestimate®
$--/sqft
$5,620 Estimated rent
Home value
$1,372,900
$1.25M - $1.51M
$5,620/mo
Zestimate® history
Loading...
Owner options
Explore your selling options
What's special
multiple offers, highest & best. Welcome to Heights at Washington Bench! This home boasts an open floor plan with breathtaking views and a 40 ft boat garage. A pool bathroom attached to the back of the home will help kick off your imagination for the huge fenced lot is ready for your creative touch, offering endless possibilities to install your own dream backyard oasis. Each of the upstairs bedrooms is equipped with walk-in closets, providing ample storage space and convenience for all occupants. Enjoy the views from your upstairs family room and the convenience of having an office for at home work. Don't miss out on this exceptional opportunity! Contact us today for a showing. The listing broker's offer of compensation is made only to participants of the MLS where the listing is filed.
Zillow last checked: 8 hours ago
Listing updated: August 30, 2024 at 08:42pm
Listed by:
RAY COX 435-467-7653,
ERA BROKERS CONSOLIDATED SG
Bought with:
TODD WALKER - ELEMENT REAL ESTATE, 13229523-SA
ELEMENT REAL ESTATE BROKERS LLC
Source: WCBR,MLS#: 24-249972
Facts & features
Interior
Bedrooms & bathrooms
- Bedrooms: 6
- Bathrooms: 5
Primary bedroom
- Level: Main
Bedroom
- Description: Bedroom 3-6
- Level: Second
Bedroom 2
- Level: Main
Bathroom
- Level: Main
Bathroom
- Level: Main
Bathroom
- Level: Main
Bathroom
- Level: Second
Bathroom
- Level: Second
Family room
- Level: Main
Family room
- Level: Second
Kitchen
- Level: Main
Office
- Level: Main
Heating
- Natural Gas
Cooling
- Central Air
Interior area
- Total structure area: 4,200
- Total interior livable area: 4,200 sqft
- Finished area above ground: 2,565
Property
Parking
- Total spaces: 3
- Parking features: Attached, Extra Depth, Extra Height, RV Garage, RV Access/Parking
- Attached garage spaces: 3
Features
- Stories: 2
- Has view: Yes
- View description: Mountain(s), Valley
Lot
- Size: 0.66 Acres
- Features: Curbs & Gutters, Level
Details
- Parcel number: WHWB481
- Zoning description: Residential
Construction
Type & style
- Home type: SingleFamily
- Property subtype: Single Family Residence
Materials
- Masonite, Rock, Stucco
- Foundation: Slab
- Roof: Tile
Condition
- Built & Standing
- Year built: 2024
Utilities & green energy
- Water: Culinary
- Utilities for property: Dixie Power, Electricity Connected, Natural Gas Connected
Community & neighborhood
Community
- Community features: Sidewalks
Location
- Region: Washington
- Subdivision: HEIGHTS AT WASHINGTON BENCH
HOA & financial
HOA
- Has HOA: No
Other
Other facts
- Listing terms: FHA,Conventional,Cash,1031 Exchange
- Road surface type: Paved
Price history
| Date | Event | Price |
|---|---|---|
| 5/13/2024 | Sold | -- |
Source: WCBR #24-249972 | ||
| 4/17/2024 | Pending sale | $1,399,900$333/sqft |
Source: WCBR #24-249972 | ||
| 4/11/2024 | Listed for sale | $1,399,900+353%$333/sqft |
Source: WCBR #24-249972 | ||
| 4/20/2023 | Listing removed | -- |
Source: WCBR #22-237212 | ||
| 11/29/2022 | Listed for sale | $309,000$74/sqft |
Source: WCBR #22-237212 | ||
Public tax history
| Year | Property taxes | Tax assessment |
|---|---|---|
| 2024 | $2,578 +46.5% | $380,325 +44.1% |
| 2023 | $1,759 | $264,000 |
| 2022 | -- | -- |
Find assessor info on the county website
Neighborhood: 84780
Nearby schools
GreatSchools rating
- 7/10Horizon SchoolGrades: PK-5Distance: 0.1 mi
- 9/10Washington Fields IntermediateGrades: 6-7Distance: 1.7 mi
- 8/10Crimson Cliffs HighGrades: 10-12Distance: 2.5 mi
Schools provided by the listing agent
- Elementary: Horizon Elementary
- Middle: Crimson Cliffs Middle
- High: Crimson Cliffs High
Source: WCBR. This data may not be complete. We recommend contacting the local school district to confirm school assignments for this home.
Sell for more on Zillow
Get a free Zillow Showcase℠ listing and you could sell for .
$1,372,900
2% more+ $27,458
With Zillow Showcase(estimated)
$1,400,358

