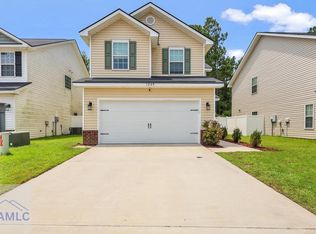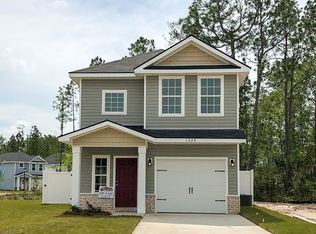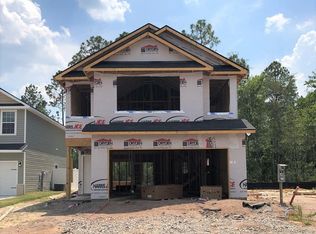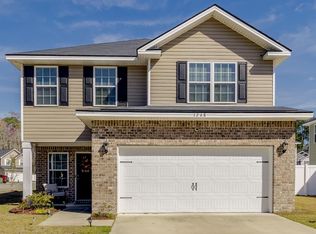Naomi plan patio home by Dryden Enterprises. Two story plan with open concept living space. Large family room flows nicely into to dining area & kitchen. Kitchen is fully equipped with stainless appliances & stone counters. Upstairs are 2 nice sized bedrooms, full bath & master suite. Master suite features private bath, vaulted ceilings & walk-in closet. Fully sodded front & backyard with sprinkler system & white vinyl privacy fence.
This property is off market, which means it's not currently listed for sale or rent on Zillow. This may be different from what's available on other websites or public sources.




