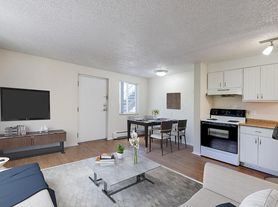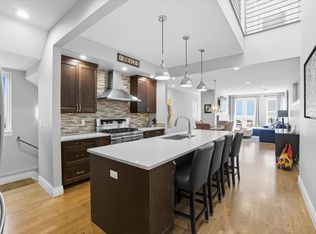A true Denver Square in walkable Congress Park with tree lined streets. Walk to restaurants, retail, coffee shops, rec center, Denver Botanic gardens and more! This home is large, comfortable, modernized and yet stylish with Old World charm. Home has solar to offset utility expenses, plenty of off-street parking, low-maintenance landscape, tankless hot water heater.
House for rent
$5,400/mo
1267 Clayton St, Denver, CO 80206
5beds
3,264sqft
Price may not include required fees and charges.
Singlefamily
Available now
No pets
Central air
-- Laundry
3 Carport spaces parking
Solar, forced air, fireplace
What's special
Old world charmLow-maintenance landscapeTree lined streetsTankless hot water heater
- 75 days |
- -- |
- -- |
Travel times
Looking to buy when your lease ends?
Get a special Zillow offer on an account designed to grow your down payment. Save faster with up to a 6% match & an industry leading APY.
Offer exclusive to Foyer+; Terms apply. Details on landing page.
Facts & features
Interior
Bedrooms & bathrooms
- Bedrooms: 5
- Bathrooms: 4
- Full bathrooms: 2
- 3/4 bathrooms: 1
- 1/2 bathrooms: 1
Heating
- Solar, Forced Air, Fireplace
Cooling
- Central Air
Features
- Flooring: Carpet, Wood
- Has basement: Yes
- Has fireplace: Yes
Interior area
- Total interior livable area: 3,264 sqft
Property
Parking
- Total spaces: 3
- Parking features: Carport, Covered
- Has carport: Yes
- Details: Contact manager
Features
- Exterior features: Detached Parking, Flooring: Wood, Heating system: Active Solar, Heating system: Forced Air, Pets - No
Details
- Parcel number: 501226025
Construction
Type & style
- Home type: SingleFamily
- Property subtype: SingleFamily
Condition
- Year built: 1904
Community & HOA
Location
- Region: Denver
Financial & listing details
- Lease term: 12 Months
Price history
| Date | Event | Price |
|---|---|---|
| 9/24/2025 | Price change | $5,400-1.8%$2/sqft |
Source: REcolorado #3859345 | ||
| 9/9/2025 | Price change | $5,500-8.3%$2/sqft |
Source: REcolorado #3859345 | ||
| 8/6/2025 | Listed for rent | $6,000-7.7%$2/sqft |
Source: REcolorado #3859345 | ||
| 4/11/2024 | Listing removed | -- |
Source: REcolorado #3446960 | ||
| 2/2/2024 | Listed for rent | $6,500$2/sqft |
Source: REcolorado #3446960 | ||

