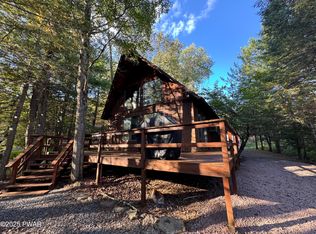Sold for $232,160
$232,160
1267 Brookfield Rd, Lake Ariel, PA 18436
2beds
1,134sqft
Single Family Residence
Built in 1986
0.34 Acres Lot
$232,300 Zestimate®
$205/sqft
$1,674 Estimated rent
Home value
$232,300
$207,000 - $260,000
$1,674/mo
Zestimate® history
Loading...
Owner options
Explore your selling options
What's special
Meticulously maintained and beautifully updated contemporary home in the Poconos! This cozy and bright home features a desirable open floor plan with plenty of natural light throughout. The kitchen and bathrooms have been tastefully renovated with high-end materials, quality cabinetry, and stylish finishes. Perfectly located close to the main beach, main pool, ski hill, and tiki bar for year-round fun and relaxation. Enjoy all the amenities The Hideout has to offer -- a gated, full-amenity community featuring lakes, pools, beaches, a golf course, ski hill, restaurant, bar, fitness center, and more. A must-see home in one of the area's most sought-after communities!
Zillow last checked: 8 hours ago
Listing updated: January 08, 2026 at 09:45am
Listed by:
David Kovaleski 570-241-5893,
RE/MAX Best,
Marie Kovaleski 570-527-5212,
RE/MAX Best
Bought with:
NON-MEMBER
NON-MEMBER OFFICE
Source: PWAR,MLS#: PW252204
Facts & features
Interior
Bedrooms & bathrooms
- Bedrooms: 2
- Bathrooms: 2
- Full bathrooms: 2
Primary bedroom
- Area: 178.5
- Dimensions: 15 x 11.9
Bedroom 2
- Area: 117.9
- Dimensions: 9 x 13.1
Primary bathroom
- Area: 52.43
- Dimensions: 10.7 x 4.9
Dining room
- Area: 80.3
- Dimensions: 11 x 7.3
Kitchen
- Area: 83.6
- Dimensions: 7.6 x 11
Living room
- Area: 176
- Dimensions: 16 x 11
Loft
- Area: 105.84
- Dimensions: 10.8 x 9.8
Heating
- Electric
Cooling
- Ceiling Fan(s), Wall Unit(s)
Appliances
- Included: Dishwasher, Refrigerator, Electric Range, Electric Oven
Features
- Flooring: Laminate
- Basement: Crawl Space
- Number of fireplaces: 1
Interior area
- Total structure area: 1,134
- Total interior livable area: 1,134 sqft
- Finished area above ground: 1,134
- Finished area below ground: 0
Property
Parking
- Total spaces: 4
- Parking features: Circular Driveway, Garage, Paved
- Garage spaces: 2
- Uncovered spaces: 2
Features
- Levels: Two
- Stories: 2
- Patio & porch: Deck, Screened, Front Porch
- Exterior features: Storage
- Pool features: Association, Outdoor Pool, Community
- Body of water: Roamingwood Lake
Lot
- Size: 0.34 Acres
Details
- Additional structures: Garage(s), Shed(s)
- Parcel number: 12000190019
- Zoning description: Residential
Construction
Type & style
- Home type: SingleFamily
- Architectural style: Contemporary
- Property subtype: Single Family Residence
Materials
- Roof: Asphalt,Fiberglass
Condition
- Updated/Remodeled
- New construction: No
- Year built: 1986
Utilities & green energy
- Sewer: Public Sewer
- Water: Public
Community & neighborhood
Security
- Security features: 24 Hour Security, Gated Community
Community
- Community features: Clubhouse, Tennis Court(s), Restaurant, Pool, Playground, Park, Lake, Gated, Golf, Fitness Center, Fishing
Location
- Region: Lake Ariel
- Subdivision: The Hideout
HOA & financial
HOA
- Has HOA: Yes
- HOA fee: $2,160 annually
- Amenities included: Basketball Court, Security, Tennis Court(s), Ski Accessible, Powered Boats Allowed, Recreation Facilities, Pool, Picnic Area, Playground, Park, Golf Course, Game Court Interior, Gated, Game Room, Fitness Center, Billiard Room, Beach Rights, Beach Access
- Second HOA fee: $2,160 one time
Other
Other facts
- Listing terms: Cash,VA Loan,FHA,Conventional
Price history
| Date | Event | Price |
|---|---|---|
| 1/8/2026 | Sold | $232,160-9%$205/sqft |
Source: | ||
| 11/29/2025 | Pending sale | $255,000$225/sqft |
Source: | ||
| 7/24/2025 | Price change | $255,000-3.8%$225/sqft |
Source: | ||
| 7/13/2025 | Listed for sale | $265,000+1.9%$234/sqft |
Source: | ||
| 6/30/2025 | Listing removed | $260,000$229/sqft |
Source: | ||
Public tax history
| Year | Property taxes | Tax assessment |
|---|---|---|
| 2025 | $2,179 +3.6% | $136,700 |
| 2024 | $2,103 | $136,700 |
| 2023 | $2,103 -13.1% | $136,700 +33.1% |
Find assessor info on the county website
Neighborhood: 18436
Nearby schools
GreatSchools rating
- 6/10Evergreen El SchoolGrades: PK-5Distance: 2.8 mi
- 6/10Western Wayne Middle SchoolGrades: 6-8Distance: 4.7 mi
- 6/10Western Wayne High SchoolGrades: 9-12Distance: 4.7 mi

Get pre-qualified for a loan
At Zillow Home Loans, we can pre-qualify you in as little as 5 minutes with no impact to your credit score.An equal housing lender. NMLS #10287.
