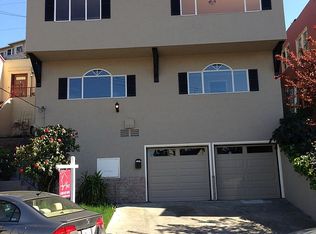This architectural gem in the prestigious community of Crocker Highlands is a stunning split level with 1,450 square feet, 2 bedrooms, 1 bath, plus a bonus guest suite with a full bathroom and gorgeous original vintage details throughout. Hardwood floors with impressive wooden trim and casings in every room, spectacular custom windows, a stately formal dining room, and beautiful built-in pieces on every level make this space truly special. As you enter the dramatic and inviting family room, you will immediately fall in love with this one-of-a-kind home. The open, bright, airy living space is masterfully designed with a magnificent, original wood-burning fireplace with intricate details, and large windows showcasing breathtaking views of the California sunsets and landscape, easily making this room the heart of the home. The charming eat-in kitchen has been tastefully updated with a stainless steel refrigerator, stylish oven, and gas stove, and provides ample countertops and rich modern cabinetry. It flows seamlessly into the formal dining area, making cooking and entertaining with family and friends a delight. The backdrop could not be more perfect with a private and lush patio accessible via the sliding glass doors of the dining room. The second floor boasts two bedrooms and a full bathroom with a shower over tub. The Guest Suite is in the lower level, semi-finished basement which also includes the washer and dryer and laundry area as well as additional storage space. As you make your way outside you will be enchanted by the natural landscape and a large stone patio nestled in the hillside under the natural canopy of trees. It's the perfect place to rest, rejuvenate, and enjoy the mild California weather year-round. The backyard includes raised planting beds, lemon and tangerine trees, and space to entertain or play. There are two PG&E Transmission Towers on the third level of the backyard. The home also includes Solar Panels that allow for basically no payments due monthly for the electricity as the solar panel provides enough electricity to power the home. The home features central heating and also includes a one-car garage. Centrally located, this beautiful home provides easy access to the 13 and 24 highways, the I-80, 580, & 880 freeways, Oakland, Berkeley, and San Francisco. The home is zoned for Crocker Highlands Elementary: one of the top-rated schools in the Oakland Unified School District. The house is 1-mile from the Lakeshore commercial district with many restaurants, coffee shops, and a Trader Joes. It's close to several parks and preserves including, Joaquin Miller Park, and Sibley Volcanic Regional Preserve, and several local favorite recreation areas like Reinhardt Redwood Regional Park known to nature lovers for its great hiking trails, and to the bay area for its family-friendly activities. This home offers the best of East Bay living in a charming friendly neighborhood. Rental Information: The home is not rented furnished, unfurnished only. Rent: $4,500/month Security Deposit: $4,500 Pet Deposit: $500 per pet Min one (1) year lease term Landlords pays garbage and yard maintenance Tenants pay gas, electric, water, cable/internet/wifi No smoking First Month, Last Month and Security Deposits due prior to move in. Rental Information: Rent: $4,500/month Security Deposit: $4,500 Pet Deposit: $500 per pet Min one (1) year lease term Landlords pays garbage and yard maintenance Tenants pay gas, electric, water, cable/internet/wifi No smoking First Month, Last Month and Security Deposits due prior to move in.
This property is off market, which means it's not currently listed for sale or rent on Zillow. This may be different from what's available on other websites or public sources.
