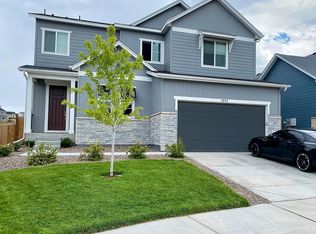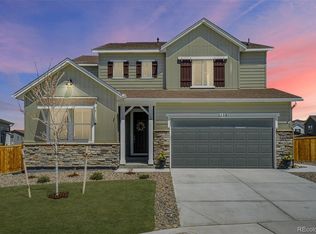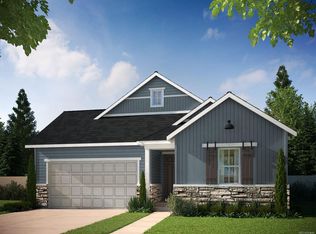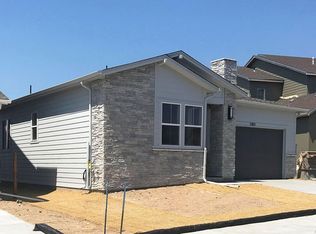Sold for $762,000
$762,000
1267 Basalt Ridge Loop, Castle Rock, CO 80108
4beds
4,148sqft
Single Family Residence
Built in 2018
9,148 Square Feet Lot
$763,300 Zestimate®
$184/sqft
$4,221 Estimated rent
Home value
$763,300
$725,000 - $801,000
$4,221/mo
Zestimate® history
Loading...
Owner options
Explore your selling options
What's special
Welcome home to this spacious, stunning home located in the highly sought after Terrain Neighborhood in Castle Rock. You will be blown away by the impressive layout this home has to offer! When you walk in, you are greeted by hardwood floors in the foyer. The front room can be used as a sitting room, or formal dining room. Past the entryway is a massive gourmet kitchen with stainless steel appliances, double oven, gas cooktop range, granite island with seating and ample counter space throughout. There is an eat-in dining space near the kitchen with a 20 foot tall cathedral ceiling, making the space feel bright and open. The kitchen opens up to an oversized living room with a gas fireplace, and lots of windows that let in natural light making the space feel warm and cozy. Past the fireplace is an office space and half bathroom that rounds out the main living area perfectly. Upstairs, the expansive primary bedroom has beautiful coffered ceilings making the room feel elegant and serene. The primary ensuite has an elegant spa-like feel with two vanities, a large soaker tub, walk-in shower with tile and glass surround and walk-in closet. There are three additional bedrooms upstairs; the first bedroom has a private bathroom ensuite. The other two bedrooms are connected by a jack-and-jill bathroom that has a private shower area that is separate from the vanity area. The upper level is finished off with a generous sized laundry room conveniently located near all of the bedroom. This incredible property also has an unfinished basement ready for the new owners to add their own touch! The exterior of this property makes it truly special with a covered patio area, large grass area and fully fenced in yard all backing to open space! The Terrain Neighborhood is nestled just east of downtown Castle Rock and located near I-25, with an easy commute to DTC and all the south metro area has to offer. Enjoy two neighborhood pools, parks, trails, a dog park and community events.
Zillow last checked: 8 hours ago
Listing updated: May 12, 2025 at 02:19am
Listed by:
Tyler Hoerner 719-963-8779,
The Innovative Group, LLC,
Emily Hoerner 970-682-8855
Bought with:
Austin Reifsteck
HomeSmart
Source: Pikes Peak MLS,MLS#: 7042840
Facts & features
Interior
Bedrooms & bathrooms
- Bedrooms: 4
- Bathrooms: 4
- Full bathrooms: 3
- 1/2 bathrooms: 1
Basement
- Area: 1345
Heating
- Forced Air
Cooling
- Central Air
Appliances
- Included: Dishwasher, Disposal, Double Oven, Dryer, Gas in Kitchen, Microwave, Refrigerator, Washer
- Laundry: Electric Hook-up, Upper Level
Features
- 6-Panel Doors, 9Ft + Ceilings, High Speed Internet, Pantry
- Flooring: Carpet, Tile, Vinyl/Linoleum, Wood Laminate
- Basement: Full,Unfinished
- Number of fireplaces: 1
- Fireplace features: Gas, One
Interior area
- Total structure area: 4,148
- Total interior livable area: 4,148 sqft
- Finished area above ground: 2,803
- Finished area below ground: 1,345
Property
Parking
- Total spaces: 3
- Parking features: Attached, Tandem, Concrete Driveway
- Attached garage spaces: 3
Features
- Levels: Two
- Stories: 2
- Exterior features: Auto Sprinkler System
- Fencing: Back Yard
Lot
- Size: 9,148 sqft
- Features: Backs to Open Space, Level, HOA Required $, Landscaped
Details
- Parcel number: 250706421005
Construction
Type & style
- Home type: SingleFamily
- Property subtype: Single Family Residence
Materials
- Fiber Cement, Stone
- Roof: Composite Shingle
Condition
- Existing Home
- New construction: No
- Year built: 2018
Details
- Builder model: 4004
- Builder name: Tri Pointe Homes
Utilities & green energy
- Water: Municipal
Community & neighborhood
Community
- Community features: Clubhouse, Parks or Open Space, Playground, Pool, Tennis Court(s)
Location
- Region: Castle Rock
HOA & financial
HOA
- HOA fee: $268 quarterly
- Services included: Covenant Enforcement, Trash Removal
Other
Other facts
- Listing terms: Cash,Conventional,VA Loan
Price history
| Date | Event | Price |
|---|---|---|
| 5/9/2025 | Sold | $762,000+1.6%$184/sqft |
Source: | ||
| 4/25/2025 | Pending sale | $750,000$181/sqft |
Source: | ||
| 4/25/2025 | Contingent | $750,000$181/sqft |
Source: | ||
| 4/3/2025 | Listed for sale | $750,000+30.9%$181/sqft |
Source: | ||
| 4/2/2025 | Sold | $573,000+10%$138/sqft |
Source: Public Record Report a problem | ||
Public tax history
Tax history is unavailable.
Find assessor info on the county website
Neighborhood: 80108
Nearby schools
GreatSchools rating
- 6/10Sage Canyon Elementary SchoolGrades: K-5Distance: 0.8 mi
- 5/10Mesa Middle SchoolGrades: 6-8Distance: 1 mi
- 7/10Douglas County High SchoolGrades: 9-12Distance: 2.4 mi
Schools provided by the listing agent
- District: Douglas RE1
Source: Pikes Peak MLS. This data may not be complete. We recommend contacting the local school district to confirm school assignments for this home.
Get a cash offer in 3 minutes
Find out how much your home could sell for in as little as 3 minutes with a no-obligation cash offer.
Estimated market value
$763,300



