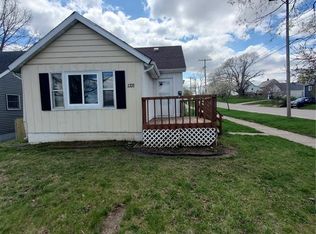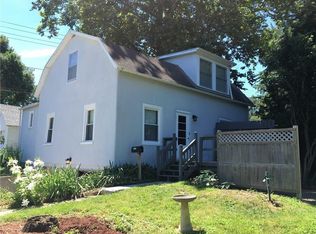Sold for $189,900 on 09/05/25
$189,900
1267 18th Ave SW, Cedar Rapids, IA 52404
3beds
1,472sqft
Single Family Residence, Residential
Built in 1960
5,600 Square Feet Lot
$191,300 Zestimate®
$129/sqft
$1,530 Estimated rent
Home value
$191,300
$182,000 - $201,000
$1,530/mo
Zestimate® history
Loading...
Owner options
Explore your selling options
What's special
Updated and Ready for You! This three-bedroom home with a non-conforming lower-level room provides plenty of space for your lifestyle. Whether you need a home office, a playroom for the kids, or a dedicated workout space, this home delivers. Two full bathrooms, including a beautifully remodeled one. The clean, white kitchen and fresh updates throughout (new carpet, lighting, and paint) create a move-in-ready experience. A finished lower level with a wet bar adds to the home's appeal. Enjoy the security of a fenced-in yard and the convenience of a four-stall garage (two-stall tandem). HARD TO FIND! Come tour this gem before it's gone, something for the whole family!
Zillow last checked: 8 hours ago
Listing updated: September 08, 2025 at 10:28am
Listed by:
Olivia Williams 319-540-6591,
Iowa Realty
Bought with:
NONMEMBER
Source: Iowa City Area AOR,MLS#: 202504881
Facts & features
Interior
Bedrooms & bathrooms
- Bedrooms: 3
- Bathrooms: 2
- Full bathrooms: 2
Heating
- Natural Gas, Forced Air
Cooling
- Central Air
Appliances
- Included: Microwave, Range Or Oven, Refrigerator, Dryer, Washer
Features
- Other
- Basement: Concrete,Full
- Has fireplace: No
- Fireplace features: None
Interior area
- Total structure area: 1,472
- Total interior livable area: 1,472 sqft
- Finished area above ground: 972
- Finished area below ground: 500
Property
Parking
- Total spaces: 4
- Parking features: Detached Carport
- Has carport: Yes
Features
- Levels: One,Two
- Stories: 2
- Fencing: Fenced
Lot
- Size: 5,600 sqft
- Dimensions: 40 x 140
- Features: Less Than Half Acre
Details
- Additional structures: Shed(s)
- Parcel number: 143220600700000
- Zoning: Res
- Special conditions: Standard
Construction
Type & style
- Home type: SingleFamily
- Property subtype: Single Family Residence, Residential
Materials
- Frame, Vinyl
Condition
- Year built: 1960
Utilities & green energy
- Sewer: Public Sewer
- Water: Public
Community & neighborhood
Community
- Community features: Other
Location
- Region: Cedar Rapids
- Subdivision: NA
Other
Other facts
- Listing terms: Conventional,Cash
Price history
| Date | Event | Price |
|---|---|---|
| 9/5/2025 | Sold | $189,900$129/sqft |
Source: | ||
| 7/31/2025 | Pending sale | $189,900$129/sqft |
Source: | ||
| 7/30/2025 | Listed for sale | $189,900+66.6%$129/sqft |
Source: | ||
| 7/13/2020 | Sold | $114,000-4.2%$77/sqft |
Source: Public Record | ||
| 6/8/2020 | Pending sale | $119,000$81/sqft |
Source: Keller Williams Legacy Group #202003047 | ||
Public tax history
| Year | Property taxes | Tax assessment |
|---|---|---|
| 2024 | $2,352 -5% | $143,400 |
| 2023 | $2,476 +13.9% | $143,400 +13.5% |
| 2022 | $2,174 -8.2% | $126,300 +10.9% |
Find assessor info on the county website
Neighborhood: 52404
Nearby schools
GreatSchools rating
- 2/10Wilson Elementary SchoolGrades: K-5Distance: 1.3 mi
- 2/10Wilson Middle SchoolGrades: 6-8Distance: 1.2 mi
- 1/10Thomas Jefferson High SchoolGrades: 9-12Distance: 0.6 mi
Schools provided by the listing agent
- Elementary: GrantWood
- Middle: Wilson
- High: Jefferson
Source: Iowa City Area AOR. This data may not be complete. We recommend contacting the local school district to confirm school assignments for this home.

Get pre-qualified for a loan
At Zillow Home Loans, we can pre-qualify you in as little as 5 minutes with no impact to your credit score.An equal housing lender. NMLS #10287.
Sell for more on Zillow
Get a free Zillow Showcase℠ listing and you could sell for .
$191,300
2% more+ $3,826
With Zillow Showcase(estimated)
$195,126
