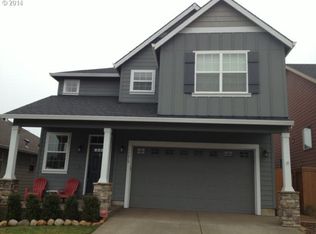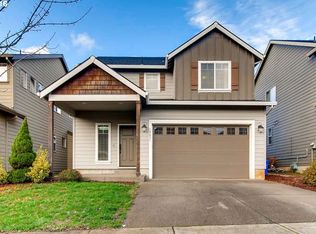Sold
$525,000
12669 Joseph Way, Oregon City, OR 97045
3beds
1,631sqft
Residential, Single Family Residence
Built in 2011
-- sqft lot
$522,400 Zestimate®
$322/sqft
$2,726 Estimated rent
Home value
$522,400
$486,000 - $559,000
$2,726/mo
Zestimate® history
Loading...
Owner options
Explore your selling options
What's special
OPEN SATURDAY AND SUDNAY 12-3.Discover this beautifully maintained 3 bedroom, 2.5 bath home with 1,631 SF of thoughtfully designed, comfortable living space. The kitchen has good cabinet and counter space with generously sized pantry. Laminated floors on main level. Gas fireplace in family room. Upstairs has a cozy loft that can be used for office space. Double sinks in primary bath, laundry with sink. Step outside to your own oasis with the yard featuring a variety of fruit trees, including fig, persimmon, plum, and apple, along with two grapevines. Vegetable garden boasts homegrown produce. Spacious patio is ideal for outdoor dining, relaxing, or entertaining. Large tool shed provides extra storage for gardening tools, equipment, or hobby items. Located in a nice community and conveniently near shopping, restaurants. Easy access to major highways. all appliances are included.
Zillow last checked: 8 hours ago
Listing updated: November 26, 2024 at 11:30am
Listed by:
Jessica Hur 503-502-2525,
RE/MAX Equity Group
Bought with:
Richard Hildreth, 201217065
Keller Williams Sunset Corridor
Source: RMLS (OR),MLS#: 24545422
Facts & features
Interior
Bedrooms & bathrooms
- Bedrooms: 3
- Bathrooms: 3
- Full bathrooms: 2
- Partial bathrooms: 1
- Main level bathrooms: 1
Primary bedroom
- Features: Suite, Walkin Closet
- Level: Upper
- Area: 192
- Dimensions: 16 x 12
Bedroom 2
- Level: Upper
Bedroom 3
- Level: Upper
Dining room
- Level: Main
Family room
- Features: Fireplace, Laminate Flooring
- Level: Main
Kitchen
- Features: Pantry
- Level: Main
Heating
- Forced Air, Fireplace(s)
Cooling
- Central Air
Appliances
- Included: Dishwasher, Free-Standing Gas Range, Free-Standing Refrigerator, Gas Appliances, Microwave, Plumbed For Ice Maker, Stainless Steel Appliance(s), Washer/Dryer, Gas Water Heater
- Laundry: Laundry Room
Features
- Sink, Pantry, Suite, Walk-In Closet(s)
- Flooring: Laminate
- Windows: Double Pane Windows
- Basement: Crawl Space
- Number of fireplaces: 1
- Fireplace features: Gas
Interior area
- Total structure area: 1,631
- Total interior livable area: 1,631 sqft
Property
Parking
- Total spaces: 2
- Parking features: Attached
- Attached garage spaces: 2
Features
- Levels: Two
- Stories: 2
- Patio & porch: Covered Patio
- Exterior features: Garden
- Fencing: Fenced
Lot
- Features: Level, SqFt 3000 to 4999
Details
- Additional structures: ToolShed
- Parcel number: 05022891
Construction
Type & style
- Home type: SingleFamily
- Property subtype: Residential, Single Family Residence
Materials
- Cement Siding, Lap Siding, Stone
- Foundation: Concrete Perimeter
- Roof: Composition
Condition
- Approximately
- New construction: No
- Year built: 2011
Utilities & green energy
- Gas: Gas
- Sewer: Public Sewer
- Water: Public
Community & neighborhood
Location
- Region: Oregon City
Other
Other facts
- Listing terms: Cash,Conventional,FHA,VA Loan
- Road surface type: Paved
Price history
| Date | Event | Price |
|---|---|---|
| 2/7/2025 | Listing removed | $2,800$2/sqft |
Source: Zillow Rentals Report a problem | ||
| 1/23/2025 | Listed for rent | $2,800$2/sqft |
Source: Zillow Rentals Report a problem | ||
| 1/1/2025 | Listing removed | $2,800$2/sqft |
Source: Zillow Rentals Report a problem | ||
| 12/30/2024 | Listed for rent | $2,800$2/sqft |
Source: Zillow Rentals Report a problem | ||
| 11/25/2024 | Sold | $525,000+1.9%$322/sqft |
Source: | ||
Public tax history
| Year | Property taxes | Tax assessment |
|---|---|---|
| 2024 | $4,887 +2.5% | $261,063 +3% |
| 2023 | $4,767 +6% | $253,460 +3% |
| 2022 | $4,496 +4.2% | $246,078 +3% |
Find assessor info on the county website
Neighborhood: Tower Vista
Nearby schools
GreatSchools rating
- 6/10John Mcloughlin Elementary SchoolGrades: K-5Distance: 0.9 mi
- 3/10Gardiner Middle SchoolGrades: 6-8Distance: 0.9 mi
- 8/10Oregon City High SchoolGrades: 9-12Distance: 2.4 mi
Schools provided by the listing agent
- Elementary: John Mcloughlin
- Middle: Gardiner
- High: Oregon City
Source: RMLS (OR). This data may not be complete. We recommend contacting the local school district to confirm school assignments for this home.
Get a cash offer in 3 minutes
Find out how much your home could sell for in as little as 3 minutes with a no-obligation cash offer.
Estimated market value
$522,400
Get a cash offer in 3 minutes
Find out how much your home could sell for in as little as 3 minutes with a no-obligation cash offer.
Estimated market value
$522,400

