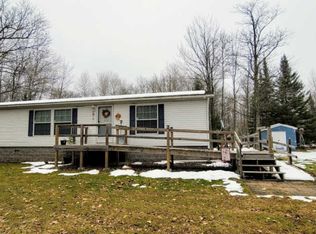Closed
$361,000
12669 150th Ln, Finlayson, MN 55735
3beds
2,174sqft
Single Family Residence
Built in 1998
20 Acres Lot
$405,600 Zestimate®
$166/sqft
$2,620 Estimated rent
Home value
$405,600
$385,000 - $426,000
$2,620/mo
Zestimate® history
Loading...
Owner options
Explore your selling options
What's special
Great opportunity for fine country living! This secluded home has 3 large bedrooms and 1 non-conforming room that would make a great office or hobby room as well as a bathroom on both floors. The home has had many new updates including a new roof, furnace, on-demand water heater, doors, and windows. Both bathrooms and the kitchen have also been remodeled, featuring new countertops, appliances, cabinets, and flooring. The large walkout basement has a kitchenette, along with a spacious family room perfect for hosting. Stepping outside you'll see a nicely paved driveway leading up to the house, heated shop, and pole building. Walking towards the back of the property, you'll find a trail system leading to food plots and 2 included hunting stands. With many other updates, this home has so much to offer!
Zillow last checked: 8 hours ago
Listing updated: June 22, 2024 at 07:39pm
Listed by:
Tanner Mikrot 218-460-6205,
United Country Real Estate Minnesota Properties
Bought with:
Cheryl Oppegard
Realty Group LLC
Source: NorthstarMLS as distributed by MLS GRID,MLS#: 6365154
Facts & features
Interior
Bedrooms & bathrooms
- Bedrooms: 3
- Bathrooms: 2
- Full bathrooms: 1
- 3/4 bathrooms: 1
Bedroom 1
- Level: Main
- Area: 169 Square Feet
- Dimensions: 13x13
Bedroom 2
- Level: Main
- Area: 162 Square Feet
- Dimensions: 12x13.5
Bedroom 3
- Level: Basement
- Area: 162.5 Square Feet
- Dimensions: 12.5x13
Bonus room
- Level: Basement
- Area: 143.75 Square Feet
- Dimensions: 12.5x11.5
Dining room
- Level: Main
- Area: 154 Square Feet
- Dimensions: 14x11
Family room
- Level: Basement
- Area: 400 Square Feet
- Dimensions: 32x12.5
Kitchen
- Level: Main
- Area: 168 Square Feet
- Dimensions: 14x12
Utility room
- Level: Basement
- Area: 312 Square Feet
- Dimensions: 12x26
Heating
- Forced Air, Fireplace(s)
Cooling
- Central Air
Appliances
- Included: Cooktop, Dishwasher, Dryer, Microwave, Range, Refrigerator, Stainless Steel Appliance(s), Tankless Water Heater, Washer
Features
- Central Vacuum
- Basement: Egress Window(s),Partially Finished,Walk-Out Access
- Number of fireplaces: 1
- Fireplace features: Electric
Interior area
- Total structure area: 2,174
- Total interior livable area: 2,174 sqft
- Finished area above ground: 1,302
- Finished area below ground: 872
Property
Parking
- Total spaces: 2
- Parking features: Detached, Gravel, Asphalt, Heated Garage, Insulated Garage, Multiple Garages
- Garage spaces: 2
Accessibility
- Accessibility features: None
Features
- Levels: One
- Stories: 1
- Patio & porch: Deck, Side Porch
- Pool features: None
Lot
- Size: 20 Acres
- Dimensions: 645 x 1305 x 645 x 1305
Details
- Additional structures: Additional Garage, Pole Building
- Foundation area: 1302
- Parcel number: 340015400
- Zoning description: Residential-Single Family
Construction
Type & style
- Home type: SingleFamily
- Property subtype: Single Family Residence
Materials
- Vinyl Siding
- Roof: Age 8 Years or Less,Metal
Condition
- Age of Property: 26
- New construction: No
- Year built: 1998
Utilities & green energy
- Electric: Power Company: East Central Energy
- Gas: Other, Propane
- Sewer: Private Sewer, Septic System Compliant - Yes, Tank with Drainage Field
- Water: Private, Well
Community & neighborhood
Location
- Region: Finlayson
HOA & financial
HOA
- Has HOA: No
Other
Other facts
- Road surface type: Unimproved
Price history
| Date | Event | Price |
|---|---|---|
| 6/20/2023 | Sold | $361,000+3.1%$166/sqft |
Source: | ||
| 6/7/2023 | Pending sale | $350,000$161/sqft |
Source: | ||
| 5/12/2023 | Listed for sale | $350,000+32.1%$161/sqft |
Source: | ||
| 9/10/2020 | Sold | $265,000+2%$122/sqft |
Source: | ||
| 7/30/2020 | Pending sale | $259,900$120/sqft |
Source: Keller Williams Premier Realty #5613984 | ||
Public tax history
| Year | Property taxes | Tax assessment |
|---|---|---|
| 2024 | $2,064 +3.1% | $317,911 -1.8% |
| 2023 | $2,002 +2.8% | $323,618 +7.6% |
| 2022 | $1,948 +10.3% | $300,879 +30.9% |
Find assessor info on the county website
Neighborhood: 55735
Nearby schools
GreatSchools rating
- 3/10Finlayson Elementary SchoolGrades: PK-6Distance: 9.1 mi
- 4/10Hinckley-Finlayson SecondaryGrades: 7-12Distance: 16.9 mi

Get pre-qualified for a loan
At Zillow Home Loans, we can pre-qualify you in as little as 5 minutes with no impact to your credit score.An equal housing lender. NMLS #10287.
Sell for more on Zillow
Get a free Zillow Showcase℠ listing and you could sell for .
$405,600
2% more+ $8,112
With Zillow Showcase(estimated)
$413,712