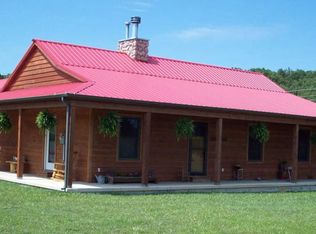Closed
Listing Provided by:
Gail J Blair 573-366-0753,
Platinum Realty of St. Louis
Bought with: EXP Realty LLC
Price Unknown
12668 Webster Rd, Caledonia, MO 63631
3beds
1,428sqft
Farm
Built in 2019
42 Acres Lot
$421,800 Zestimate®
$--/sqft
$1,474 Estimated rent
Home value
$421,800
Estimated sales range
Not available
$1,474/mo
Zestimate® history
Loading...
Owner options
Explore your selling options
What's special
Look at this AMAZING place to call home. Located close to county road but yet very private with a private drive for access. Located on the 42 ACRES is a 3 bedroom, 2 bath home built in 2019. It is very energy efficient and well built. There is also a 24x30 garage with a loft; storage shed with a lean to; pavilion and older hay barn. 4-wheeler trails throughout for your enjoyment. 400-amp electric box that runs house and garage. Soak your feet in the small spring fed creek that traverses through the property. GREAT Hobby Farm Potential. One could have horses or goats, etc. with the openings and water source. Sit on the beautiful covered porch and sip your tea or coffee and watch the wildlife. Concrete pad next to house could be a garage, carport or an addition. Located within minutes of several recreational opportunities; Mark Twain National Forest, Council Bluff Lake, Elephant Rocks, Johnson Shut Ins and a variety of hiking and equestrian trails.
Zillow last checked: 8 hours ago
Listing updated: April 28, 2025 at 06:19pm
Listing Provided by:
Gail J Blair 573-366-0753,
Platinum Realty of St. Louis
Bought with:
Ryan W Reagan, 2015041545
EXP Realty LLC
Source: MARIS,MLS#: 24071447 Originating MLS: Mineral Area Board of REALTORS
Originating MLS: Mineral Area Board of REALTORS
Facts & features
Interior
Bedrooms & bathrooms
- Bedrooms: 3
- Bathrooms: 2
- Full bathrooms: 2
- Main level bathrooms: 2
- Main level bedrooms: 3
Primary bedroom
- Features: Floor Covering: Laminate
- Level: Main
- Area: 180
- Dimensions: 12x15
Bedroom
- Features: Floor Covering: Carpeting
- Level: Main
- Area: 120
- Dimensions: 12x10
Bedroom
- Features: Floor Covering: Carpeting
- Level: Main
- Area: 120
- Dimensions: 12x10
Primary bathroom
- Features: Floor Covering: Vinyl
- Level: Main
- Area: 66
- Dimensions: 11x6
Bathroom
- Features: Floor Covering: Vinyl
- Level: Main
- Area: 48
- Dimensions: 8x6
Kitchen
- Features: Floor Covering: Concrete
- Level: Main
- Area: 231
- Dimensions: 11x21
Laundry
- Features: Floor Covering: Concrete
- Level: Main
- Area: 54
- Dimensions: 6x9
Living room
- Features: Floor Covering: Concrete
- Level: Main
- Area: 315
- Dimensions: 15x21
Heating
- Forced Air, Propane, Wood
Cooling
- Ceiling Fan(s), Central Air, Electric
Appliances
- Included: Dishwasher, Disposal, Gas Water Heater
Features
- Kitchen/Dining Room Combo, Eat-in Kitchen, Granite Counters, Walk-In Closet(s), Vaulted Ceiling(s)
- Windows: Insulated Windows
- Basement: None
- Has fireplace: No
Interior area
- Total structure area: 1,428
- Total interior livable area: 1,428 sqft
- Finished area above ground: 1,428
Property
Parking
- Total spaces: 1
- Parking features: Detached, Storage, Workshop in Garage
- Garage spaces: 1
Features
- Patio & porch: Patio, Covered
- Fencing: Wire
- Waterfront features: Stream
Lot
- Size: 42 Acres
- Features: Adjoins Open Ground, Adjoins Wooded Area, Suitable for Horses, Gently Rolling, Pasture, Sloped, Wooded
Details
- Additional structures: Garage(s), Outbuilding, Storage
- Parcel number: 292.1003000000010.00000
- Special conditions: Standard
- Horses can be raised: Yes
Construction
Type & style
- Home type: SingleFamily
- Architectural style: Traditional
- Property subtype: Farm
Materials
- Vinyl Siding
Condition
- Year built: 2019
Utilities & green energy
- Sewer: Septic Tank
- Water: Well, Spring
- Utilities for property: Propane Leased, Electricity Available, Natural Gas Available, Water Available, Sewer Available
Community & neighborhood
Location
- Region: Caledonia
- Subdivision: None
Other
Other facts
- Listing terms: Cash,Conventional,FHA,Other
- Ownership: Private
- Road surface type: Gravel, Paved
Price history
| Date | Event | Price |
|---|---|---|
| 2/10/2025 | Sold | -- |
Source: | ||
| 2/10/2025 | Pending sale | $449,500$315/sqft |
Source: | ||
| 12/4/2024 | Contingent | $449,500$315/sqft |
Source: | ||
| 11/18/2024 | Listed for sale | $449,500$315/sqft |
Source: | ||
Public tax history
Tax history is unavailable.
Neighborhood: 63631
Nearby schools
GreatSchools rating
- 5/10Caledonia Elementary SchoolGrades: PK-6Distance: 2.3 mi
- 3/10Valley High SchoolGrades: 7-12Distance: 2.3 mi
Schools provided by the listing agent
- Elementary: Caledonia Elem.
- Middle: Valley High
- High: Valley High
Source: MARIS. This data may not be complete. We recommend contacting the local school district to confirm school assignments for this home.
Sell for more on Zillow
Get a free Zillow Showcase℠ listing and you could sell for .
$421,800
2% more+ $8,436
With Zillow Showcase(estimated)
$430,236