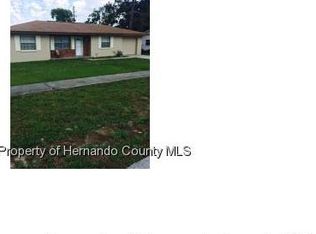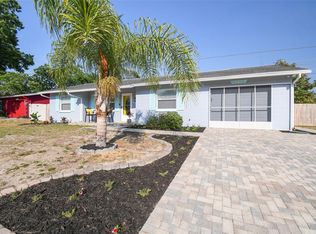Sold for $195,000 on 08/14/25
$195,000
12663 Eddington Rd, Spring Hill, FL 34609
2beds
943sqft
Single Family Residence
Built in 1980
7,500 Square Feet Lot
$-- Zestimate®
$207/sqft
$1,492 Estimated rent
Home value
Not available
Estimated sales range
Not available
$1,492/mo
Zestimate® history
Loading...
Owner options
Explore your selling options
What's special
This beautiful home is perfect for investors, first time home buyers or a second home. This home offers two bedrooms and two bathrooms, including a full bath and a half bath. The metal roof was installed in 2014. The air conditioning system was installed in 2016. The home features an indoor laundry room and a spacious open floor plan. The living room is huge, perfect for entertaining friends and family! The dining room is cozy offering a great view of the backyard. The backyard has plenty of space, and is fully fenced with chain link fencing. By the way, it will never have rear neighbors. The master bedroom has a large walk-in closet and half bathroom. This amazing home is conveniently located near Suncoast Parkway, restaurants, shopping, doctors offices and schools. Better hurry, this wonderful house has a lot of potential for you!!
Zillow last checked: 8 hours ago
Listing updated: August 14, 2025 at 04:43pm
Listing Provided by:
Lorena Agostinho 786-263-2807,
LA ROSA REALTY, LLC 407-592-4667
Bought with:
Lorena Agostinho, 3462425
LA ROSA REALTY, LLC
Dianelis Fabregat, 3607145
CENTURY 21 BE3
Source: Stellar MLS,MLS#: TB8322870 Originating MLS: Suncoast Tampa
Originating MLS: Suncoast Tampa

Facts & features
Interior
Bedrooms & bathrooms
- Bedrooms: 2
- Bathrooms: 2
- Full bathrooms: 1
- 1/2 bathrooms: 1
Primary bedroom
- Features: Walk-In Closet(s)
- Level: First
Kitchen
- Level: First
Living room
- Level: First
Heating
- Central
Cooling
- Central Air
Appliances
- Included: Dryer, Electric Water Heater, Range, Refrigerator, Washer
- Laundry: Laundry Room
Features
- None
- Flooring: Ceramic Tile
- Doors: Sliding Doors
- Has fireplace: No
Interior area
- Total structure area: 1,272
- Total interior livable area: 943 sqft
Property
Parking
- Total spaces: 2
- Parking features: Driveway
- Attached garage spaces: 1
- Carport spaces: 1
- Covered spaces: 2
- Has uncovered spaces: Yes
Features
- Levels: One
- Stories: 1
- Exterior features: Irrigation System, Sprinkler Metered
Lot
- Size: 7,500 sqft
Details
- Parcel number: R3232317518118090030
- Zoning: PDP
- Special conditions: None
Construction
Type & style
- Home type: SingleFamily
- Property subtype: Single Family Residence
Materials
- Block, ICFs (Insulated Concrete Forms), Stucco
- Foundation: Slab
- Roof: Metal
Condition
- New construction: No
- Year built: 1980
Utilities & green energy
- Sewer: Public Sewer
- Water: Public
- Utilities for property: Cable Connected, Electricity Connected, Water Connected
Community & neighborhood
Location
- Region: Spring Hill
- Subdivision: SPRING HILL
HOA & financial
HOA
- Has HOA: No
Other fees
- Pet fee: $0 monthly
Other financial information
- Total actual rent: 0
Other
Other facts
- Listing terms: Cash,Conventional
- Ownership: Fee Simple
- Road surface type: Asphalt
Price history
| Date | Event | Price |
|---|---|---|
| 8/14/2025 | Sold | $195,000-2.5%$207/sqft |
Source: | ||
| 7/20/2025 | Pending sale | $200,000$212/sqft |
Source: | ||
| 7/1/2025 | Price change | $200,000-9.1%$212/sqft |
Source: | ||
| 6/12/2025 | Price change | $220,000-4.3%$233/sqft |
Source: | ||
| 3/13/2025 | Price change | $230,000-8%$244/sqft |
Source: | ||
Public tax history
| Year | Property taxes | Tax assessment |
|---|---|---|
| 2024 | $900 +8.2% | $39,825 +3% |
| 2023 | $832 +11.9% | $38,665 +3% |
| 2022 | $744 +2.5% | $37,539 +3% |
Find assessor info on the county website
Neighborhood: 34609
Nearby schools
GreatSchools rating
- 5/10Spring Hill Elementary SchoolGrades: PK-5Distance: 1 mi
- 6/10West Hernando Middle SchoolGrades: 6-8Distance: 4.6 mi
- 2/10Central High SchoolGrades: 9-12Distance: 4.5 mi
Schools provided by the listing agent
- Elementary: Spring Hill Elementary
- Middle: West Hernando Middle School
- High: Central High School
Source: Stellar MLS. This data may not be complete. We recommend contacting the local school district to confirm school assignments for this home.

Get pre-qualified for a loan
At Zillow Home Loans, we can pre-qualify you in as little as 5 minutes with no impact to your credit score.An equal housing lender. NMLS #10287.

