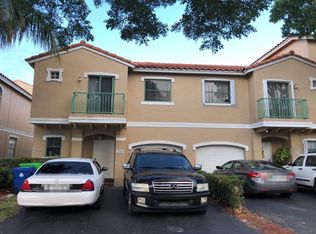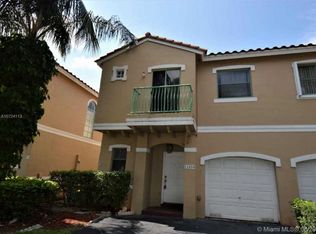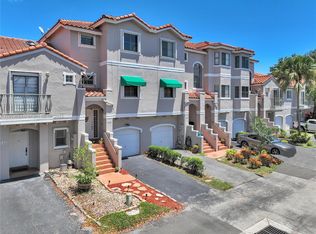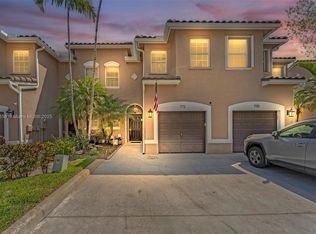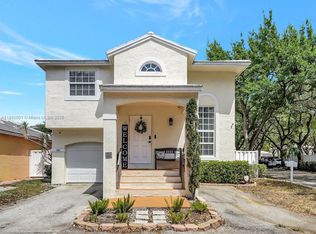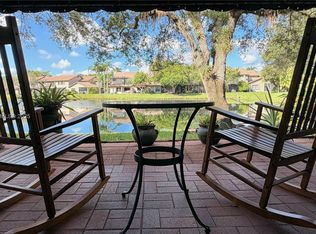Welcome to your dream home in the heart of Sunrise! This stunning single family home boasts 4 spacious bedrooms, 2.5 luxurious bathrooms. Community pool, jacuzzi, and playground, perfect for relaxing. Pet-friendly environment. This home truly has it all, beautiful loft, office upstairs and a garage converted into an extra room for your entertainment - from the modern finishes to the convenient location near shopping, dining, and entertainment. Its location with great schools, prime shopping destinations, such as Sawgrass Mills, ensures convenience and accessibility. Whether you're looking for a place to raise a family or simply want a luxurious retreat to call your own, this home is sure to exceed all of your expectations. Schedule a showing today and make this your forever home
For sale
$485,000
12662 NW 14th St, Sunrise, FL 33323
4beds
1,812sqft
Est.:
Single Family Residence
Built in 1992
-- sqft lot
$-- Zestimate®
$268/sqft
$120/mo HOA
What's special
Modern finishesOffice upstairsSpacious bedroomsBeautiful loftCommunity poolLuxurious bathrooms
- 68 days |
- 730 |
- 42 |
Zillow last checked: 8 hours ago
Listing updated: October 10, 2025 at 12:22am
Listed by:
Franklyn Fennelys PA 407-346-8075,
Agent Trust Realty Corporation
Source: MIAMI,MLS#: A11889477 Originating MLS: A-Miami Association of REALTORS
Originating MLS: A-Miami Association of REALTORS
Tour with a local agent
Facts & features
Interior
Bedrooms & bathrooms
- Bedrooms: 4
- Bathrooms: 3
- Full bathrooms: 2
- 1/2 bathrooms: 1
Heating
- Central
Cooling
- Central Air
Appliances
- Included: Dishwasher, Disposal, Microwave, Refrigerator
Features
- Walk-In Closet(s)
- Flooring: Ceramic Tile
Interior area
- Total structure area: 2,102
- Total interior livable area: 1,812 sqft
Video & virtual tour
Property
Parking
- Total spaces: 1
- Parking features: Driveway, Paver Block, Converted Garage
- Attached garage spaces: 1
- Has uncovered spaces: Yes
Accessibility
- Accessibility features: Accessible
Features
- Stories: 2
- Entry location: First Floor Entry
- Patio & porch: Patio
- Exterior features: Other
- Pool features: R30-No Pool/No Water, Community
- Has view: Yes
- View description: Other
Lot
- Features: Less Than 1/4 Acre Lot
Details
- Parcel number: 494035110296
- Zoning: PUD
Construction
Type & style
- Home type: SingleFamily
- Property subtype: Single Family Residence
Materials
- CBS Construction
- Roof: Shingle
Condition
- Completely Renovated
- Year built: 1992
Utilities & green energy
- Sewer: Public Sewer
- Water: Municipal Water
Community & HOA
Community
- Features: Additional Amenities, Maintained Community, Pool
- Subdivision: Savannah Plat 3
HOA
- Has HOA: Yes
- HOA fee: $359 quarterly
Location
- Region: Sunrise
Financial & listing details
- Price per square foot: $268/sqft
- Tax assessed value: $373,320
- Annual tax amount: $5,678
- Date on market: 10/2/2025
- Listing terms: All Cash,Conventional,FHA,VA Loan
Estimated market value
Not available
Estimated sales range
Not available
Not available
Price history
Price history
| Date | Event | Price |
|---|---|---|
| 10/3/2025 | Listed for sale | $485,000-1%$268/sqft |
Source: | ||
| 5/20/2025 | Listing removed | $490,000$270/sqft |
Source: | ||
| 3/21/2025 | Listed for sale | $490,000+129.5%$270/sqft |
Source: | ||
| 8/7/2015 | Sold | $213,500+27.2%$118/sqft |
Source: Public Record Report a problem | ||
| 2/12/2015 | Sold | $167,800-16.9%$93/sqft |
Source: Public Record Report a problem | ||
Public tax history
Public tax history
| Year | Property taxes | Tax assessment |
|---|---|---|
| 2024 | $5,678 +2% | $304,920 +3% |
| 2023 | $5,568 +5.4% | $296,040 +3% |
| 2022 | $5,283 -8.7% | $287,420 +7.1% |
Find assessor info on the county website
BuyAbility℠ payment
Est. payment
$3,437/mo
Principal & interest
$2347
Property taxes
$800
Other costs
$290
Climate risks
Neighborhood: 33323
Nearby schools
GreatSchools rating
- 8/10Sawgrass Elementary SchoolGrades: PK-5Distance: 0.5 mi
- 4/10Bair Middle SchoolGrades: 6-8Distance: 3.1 mi
- 3/10Plantation High SchoolGrades: 9-12Distance: 4.8 mi
- Loading
- Loading
