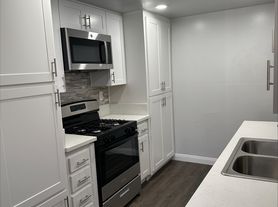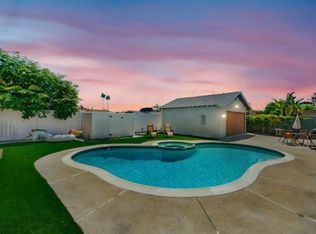Renters pay their own utilities.
House for rent
Street View
Accepts Zillow applications
$6,000/mo
12662 Falcon Ln, Garden Grove, CA 92840
4beds
1,388sqft
Price may not include required fees and charges.
Single family residence
Available now
Cats, small dogs OK
Central air
Hookups laundry
Attached garage parking
Forced air
What's special
- 15 days |
- -- |
- -- |
Travel times
Facts & features
Interior
Bedrooms & bathrooms
- Bedrooms: 4
- Bathrooms: 2
- Full bathrooms: 2
Heating
- Forced Air
Cooling
- Central Air
Appliances
- Included: Dishwasher, Oven, Refrigerator, WD Hookup
- Laundry: Hookups
Features
- WD Hookup
- Flooring: Tile
Interior area
- Total interior livable area: 1,388 sqft
Property
Parking
- Parking features: Attached
- Has attached garage: Yes
- Details: Contact manager
Features
- Exterior features: Heating system: Forced Air
Details
- Parcel number: 23150124
Construction
Type & style
- Home type: SingleFamily
- Property subtype: Single Family Residence
Community & HOA
Location
- Region: Garden Grove
Financial & listing details
- Lease term: 1 Year
Price history
| Date | Event | Price |
|---|---|---|
| 10/4/2025 | Listed for rent | $6,000$4/sqft |
Source: Zillow Rentals | ||
| 9/30/2025 | Sold | $1,150,000-4.1%$829/sqft |
Source: | ||
| 9/3/2025 | Pending sale | $1,199,000$864/sqft |
Source: | ||
| 5/31/2025 | Price change | $1,199,000-7.7%$864/sqft |
Source: | ||
| 5/12/2025 | Price change | $1,299,000-4.1%$936/sqft |
Source: | ||

