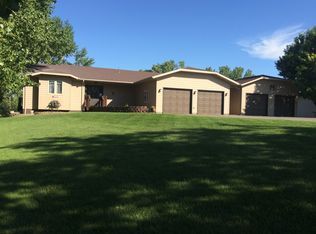Sold for $575,000
$575,000
126610 W Shore Dr, Ravinia, SD 57401
3beds
3baths
2,288sqft
Single Family Residence
Built in 1995
0.25 Acres Lot
$595,900 Zestimate®
$251/sqft
$2,505 Estimated rent
Home value
$595,900
Estimated sales range
Not available
$2,505/mo
Zestimate® history
Loading...
Owner options
Explore your selling options
What's special
Welcome to your dream lakefront retreat! This beautiful open concept home offers a perfect blend of luxury and comfort, with breathtaking views and thoughtful design throughout. Enjoy the spacious and elegant master suite, providing a private oasis with stunning lake views. Laundry is conveniently located on both levels, making everyday chores a breeze. The walk-out basement not only adds additional living space but also opens directly to the lake, offering unparalleled views and easy access to outdoor activities. A charming patio right by the water's edge provides an ideal spot for relaxing and entertaining. A 2.5 car garage offers ample storage and parking space. Included in the sale is a 40 x 24 shop located on 1/4 acre across the road. Pontoon, dock, lift and trailer also included.
Zillow last checked: 8 hours ago
Listing updated: January 12, 2026 at 01:52pm
Listed by:
Aaron M Darling 605-228-3229,
FIRST PREMIER REALTY, LLC
Bought with:
Jency Realty Company
Source: Aberdeen MLS,MLS#: 25-23
Facts & features
Interior
Bedrooms & bathrooms
- Bedrooms: 3
- Bathrooms: 3
Primary bedroom
- Description: Patio door to deck
- Level: Main
- Area: 234 Square Feet
- Dimensions: 15.00 x 15.60
Bedroom
- Level: Lower
- Area: 142.48 Square Feet
- Dimensions: 10.40 x 13.70
Bedroom
- Description: Double closets
- Level: Lower
- Area: 175.84 Square Feet
- Dimensions: 11.20 x 15.70
Primary bathroom
- Description: Heated floors
- Level: Main
- Area: 54.6 Square Feet
- Dimensions: 6.00 x 9.10
Bathroom
- Description: w/ laundry
- Level: Main
- Area: 66.5 Square Feet
- Dimensions: 5.00 x 13.30
Bathroom
- Description: Heated floors, spacious
- Level: Lower
- Area: 95.88 Square Feet
- Dimensions: 9.40 x 10.20
Kitchen
- Description: Bright
- Level: Main
- Area: 208.32 Square Feet
- Dimensions: 9.30 x 22.40
Laundry
- Description: w/ storage
- Level: Lower
- Area: 132 Square Feet
- Dimensions: 10.00 x 13.20
Living room
- Description: Amazing views
- Level: Main
- Area: 314.14 Square Feet
- Dimensions: 11.30 x 27.80
Rec room
- Description: walk-out
- Level: Lower
- Area: 271.04 Square Feet
- Dimensions: 11.20 x 24.20
Heating
- Forced Air, Natural Gas
Cooling
- Central Air
Appliances
- Included: Dishwasher, Dryer, Microwave, Range, Washer
Features
- Basement: Full
Interior area
- Total structure area: 2,288
- Total interior livable area: 2,288 sqft
Property
Parking
- Parking features: Garage
- Has garage: Yes
Features
- Body of water: Richmond Lake
Lot
- Size: 0.25 Acres
Details
- Parcel number: 19552
Construction
Type & style
- Home type: SingleFamily
- Architectural style: Ranch
- Property subtype: Single Family Residence
Materials
- Foundation: Wood
- Roof: Composition
Condition
- Year built: 1995
Utilities & green energy
- Sewer: Public Sewer
Community & neighborhood
Location
- Region: Ravinia
Price history
| Date | Event | Price |
|---|---|---|
| 3/3/2025 | Sold | $575,000-0.8%$251/sqft |
Source: | ||
| 1/15/2025 | Listed for sale | $579,900-2.5%$253/sqft |
Source: | ||
| 8/22/2024 | Listing removed | $594,900$260/sqft |
Source: | ||
| 7/10/2024 | Price change | $594,900-4%$260/sqft |
Source: | ||
| 6/20/2024 | Listed for sale | $619,900$271/sqft |
Source: | ||
Public tax history
| Year | Property taxes | Tax assessment |
|---|---|---|
| 2025 | $3,681 +10.6% | $344,014 +14.2% |
| 2024 | $3,327 +5% | $301,144 +13.4% |
| 2023 | $3,168 +4.1% | $265,484 +9% |
Find assessor info on the county website
Neighborhood: 57401
Nearby schools
GreatSchools rating
- 8/10C.C. Lee Elementary - 05Grades: K-5Distance: 8.4 mi
- 8/10Holgate Middle School - 02Grades: 6-8Distance: 8.5 mi
- NANew BeginningsGrades: 5-12Distance: 9.8 mi

Get pre-qualified for a loan
At Zillow Home Loans, we can pre-qualify you in as little as 5 minutes with no impact to your credit score.An equal housing lender. NMLS #10287.
