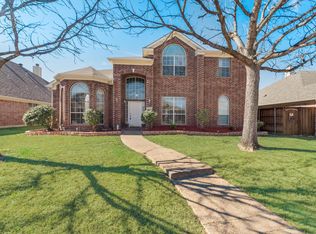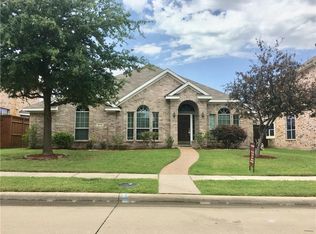Sold
Price Unknown
12661 Alfa Romeo Way, Frisco, TX 75033
4beds
3,009sqft
Single Family Residence
Built in 2004
7,579.44 Square Feet Lot
$546,600 Zestimate®
$--/sqft
$2,793 Estimated rent
Home value
$546,600
$514,000 - $579,000
$2,793/mo
Zestimate® history
Loading...
Owner options
Explore your selling options
What's special
Welcome to this spacious open floor plan home in the sought-after Grayhawk community in West Frisco, conveniently located near the new PGA and Universal park. This property combines functional living spaces with a desirable location. This move-in-ready home boasts an extended patio and patio cover perfect for entertaining, new HVAC and Heating units (July 2023) tankless water heater (Nov 2021) and a new roof (Aug 2022). Open entry leads you to stacked formals with high ceilings. Spacious Study with French Door. The large family room features a cozy fireplace and conveniently opens to the kitchen. The well-appointed kitchen is equipped with a gas cooktop, breakfast bar, abundant cabinetry, and a central island, making it ideal for both everyday meals and entertaining. Private master suite is spacious and features a large window with seat. The master bath boasts a jetted tub, dual sinks, separate shower and walk-in closets. The second floor features a large game room and three spacious bedrooms with walk-in closets providing ample space for family and guests. A private backyard with extended patio is perfectly suitable for outdoor activities and relaxation.
Zillow last checked: 8 hours ago
Listing updated: April 18, 2025 at 04:32pm
Listed by:
Jeff Cheney 0505010 972-965-0169,
Monument Realty 214-705-7827
Bought with:
Stephanie Davenport
Allie Beth Allman & Assoc.
Source: NTREIS,MLS#: 20875757
Facts & features
Interior
Bedrooms & bathrooms
- Bedrooms: 4
- Bathrooms: 3
- Full bathrooms: 3
Primary bedroom
- Features: Built-in Features, Ceiling Fan(s), Dual Sinks, En Suite Bathroom, Garden Tub/Roman Tub, Jetted Tub, Separate Shower, Walk-In Closet(s)
- Level: First
- Dimensions: 19 x 13
Bedroom
- Features: Ceiling Fan(s), Walk-In Closet(s)
- Level: Second
- Dimensions: 11 x 10
Bedroom
- Features: Ceiling Fan(s), Walk-In Closet(s)
- Level: Second
- Dimensions: 11 x 10
Bedroom
- Features: Ceiling Fan(s), Walk-In Closet(s)
- Level: Second
- Dimensions: 14 x 10
Breakfast room nook
- Level: First
- Dimensions: 11 x 9
Dining room
- Level: First
- Dimensions: 13 x 10
Family room
- Features: Ceiling Fan(s), Fireplace
- Level: First
- Dimensions: 18 x 14
Game room
- Level: Second
- Dimensions: 18 x 16
Kitchen
- Features: Breakfast Bar, Built-in Features, Eat-in Kitchen, Granite Counters, Kitchen Island, Pantry, Stone Counters, Walk-In Pantry
- Level: First
- Dimensions: 14 x 12
Living room
- Level: First
- Dimensions: 13 x 11
Office
- Level: First
- Dimensions: 12 x 11
Utility room
- Features: Built-in Features, Utility Room
- Level: First
- Dimensions: 9 x 3
Heating
- Central
Cooling
- Ceiling Fan(s)
Appliances
- Included: Dishwasher, Electric Oven, Gas Cooktop, Disposal, Microwave
- Laundry: Washer Hookup, Electric Dryer Hookup, Laundry in Utility Room
Features
- Decorative/Designer Lighting Fixtures, Eat-in Kitchen, Granite Counters, High Speed Internet, Kitchen Island, Open Floorplan, Cable TV, Vaulted Ceiling(s), Walk-In Closet(s)
- Flooring: Carpet, Ceramic Tile
- Windows: Window Coverings
- Has basement: No
- Number of fireplaces: 1
- Fireplace features: Family Room, Gas, Gas Log
Interior area
- Total interior livable area: 3,009 sqft
Property
Parking
- Total spaces: 2
- Parking features: Covered, Driveway, Garage, Garage Door Opener
- Attached garage spaces: 2
- Has uncovered spaces: Yes
Features
- Levels: Two
- Stories: 2
- Patio & porch: Front Porch, Patio, Covered
- Pool features: None, Community
- Fencing: Wood
Lot
- Size: 7,579 sqft
- Features: Interior Lot, Landscaped, Subdivision, Sprinkler System
Details
- Parcel number: R248860
Construction
Type & style
- Home type: SingleFamily
- Architectural style: Traditional,Detached
- Property subtype: Single Family Residence
Materials
- Brick
- Foundation: Slab
- Roof: Composition
Condition
- Year built: 2004
Utilities & green energy
- Sewer: Public Sewer
- Water: Public
- Utilities for property: Sewer Available, Water Available, Cable Available
Community & neighborhood
Security
- Security features: Smoke Detector(s)
Community
- Community features: Lake, Playground, Park, Pool, Trails/Paths, Curbs, Sidewalks
Location
- Region: Frisco
- Subdivision: Grayhawk Ph V
HOA & financial
HOA
- Has HOA: Yes
- HOA fee: $450 semi-annually
- Services included: All Facilities, Association Management
- Association name: Grayhawk HOA
- Association phone: 972-960-2800
Other
Other facts
- Listing terms: Cash,Conventional,FHA,VA Loan
Price history
| Date | Event | Price |
|---|---|---|
| 4/17/2025 | Sold | -- |
Source: NTREIS #20875757 Report a problem | ||
| 4/4/2025 | Pending sale | $569,900$189/sqft |
Source: NTREIS #20875757 Report a problem | ||
| 3/28/2025 | Contingent | $569,900$189/sqft |
Source: NTREIS #20875757 Report a problem | ||
| 3/20/2025 | Listed for sale | $569,900$189/sqft |
Source: NTREIS #20875757 Report a problem | ||
| 1/5/2016 | Listing removed | $2,400$1/sqft |
Source: Keller Williams - Frisco #13288873 Report a problem | ||
Public tax history
| Year | Property taxes | Tax assessment |
|---|---|---|
| 2025 | $977 +9% | $531,106 +10% |
| 2024 | $896 +9.2% | $482,824 +10% |
| 2023 | $821 -4.2% | $438,931 +10% |
Find assessor info on the county website
Neighborhood: Grayhawk
Nearby schools
GreatSchools rating
- 9/10Boals Elementary SchoolGrades: K-5Distance: 0.4 mi
- 9/10Trent MiddleGrades: 6-8Distance: 2 mi
- 8/10Lone Star High SchoolGrades: 9-12Distance: 0.8 mi
Schools provided by the listing agent
- Elementary: Boals
- Middle: Trent
- High: Lone Star
- District: Frisco ISD
Source: NTREIS. This data may not be complete. We recommend contacting the local school district to confirm school assignments for this home.
Get a cash offer in 3 minutes
Find out how much your home could sell for in as little as 3 minutes with a no-obligation cash offer.
Estimated market value
$546,600



