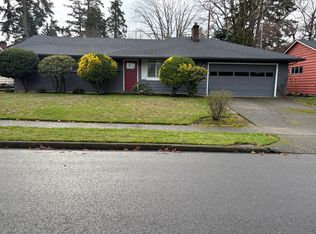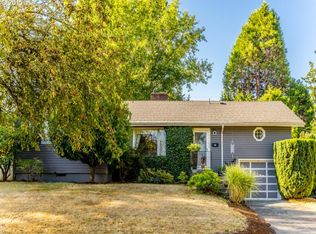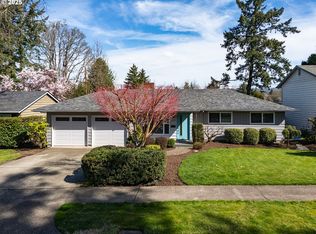Sold
$515,000
12660 SW Havencrest St, Portland, OR 97225
5beds
1,553sqft
Residential, Single Family Residence
Built in 1957
9,147.6 Square Feet Lot
$492,700 Zestimate®
$332/sqft
$3,177 Estimated rent
Home value
$492,700
$463,000 - $522,000
$3,177/mo
Zestimate® history
Loading...
Owner options
Explore your selling options
What's special
Desirable location in the heart of Cedar Hills. Cosmetic fixer. Will finance. Fresh paint outside. Rare opportunity for a 5 bedroom home at a price point that allows for your personal finishing touches. Oak hardwood floors. Plumbing has been repiped from water meter and throughout the home. Central air. Forced air gas heat.Very quiet location. Oil tank recently remediated with certification. Listing agent is related to the seller.
Zillow last checked: 8 hours ago
Listing updated: August 11, 2024 at 11:54am
Listed by:
Joseph Nelson 503-702-7042,
MORE Realty
Bought with:
Toni Mikel, 200106072
Bluebird Real Estate
Source: RMLS (OR),MLS#: 24083862
Facts & features
Interior
Bedrooms & bathrooms
- Bedrooms: 5
- Bathrooms: 2
- Full bathrooms: 1
- Partial bathrooms: 1
- Main level bathrooms: 2
Primary bedroom
- Level: Main
- Area: 132
- Dimensions: 11 x 12
Bedroom 2
- Level: Main
- Area: 90
- Dimensions: 10 x 9
Bedroom 3
- Area: 81
- Dimensions: 9 x 9
Bedroom 4
- Level: Main
- Area: 90
- Dimensions: 10 x 9
Bedroom 5
- Level: Main
- Area: 110
- Dimensions: 11 x 10
Dining room
- Level: Main
- Area: 96
- Dimensions: 12 x 8
Family room
- Level: Main
- Area: 156
- Dimensions: 13 x 12
Kitchen
- Level: Main
- Area: 136
- Width: 17
Living room
- Area: 255
- Dimensions: 17 x 15
Heating
- Forced Air
Cooling
- Central Air, Exhaust Fan
Appliances
- Included: Dishwasher, Disposal, Free-Standing Range, Free-Standing Refrigerator, Washer/Dryer, Gas Water Heater
- Laundry: Laundry Room
Features
- Flooring: Hardwood, Wood
- Windows: Aluminum Frames, Double Pane Windows
- Basement: Crawl Space
- Number of fireplaces: 2
- Fireplace features: Wood Burning
Interior area
- Total structure area: 1,553
- Total interior livable area: 1,553 sqft
Property
Parking
- Total spaces: 1
- Parking features: Driveway, On Street, Garage Door Opener
- Garage spaces: 1
- Has uncovered spaces: Yes
Features
- Levels: One
- Stories: 1
- Fencing: Fenced
Lot
- Size: 9,147 sqft
- Features: Level, Sloped, SqFt 7000 to 9999
Details
- Additional structures: ToolShed
- Parcel number: R33234
- Zoning: 1010
Construction
Type & style
- Home type: SingleFamily
- Property subtype: Residential, Single Family Residence
Materials
- Board & Batten Siding
- Foundation: Concrete Perimeter
- Roof: Composition
Condition
- Resale
- New construction: No
- Year built: 1957
Utilities & green energy
- Gas: Gas
- Sewer: Public Sewer
- Water: Public
- Utilities for property: Cable Connected
Community & neighborhood
Security
- Security features: None
Location
- Region: Portland
- Subdivision: Cedar Hills
Other
Other facts
- Listing terms: Cash,Conventional
- Road surface type: Paved
Price history
| Date | Event | Price |
|---|---|---|
| 8/8/2024 | Sold | $515,000+3%$332/sqft |
Source: | ||
| 6/28/2024 | Pending sale | $499,999$322/sqft |
Source: | ||
| 6/20/2024 | Listed for sale | $499,999$322/sqft |
Source: | ||
Public tax history
| Year | Property taxes | Tax assessment |
|---|---|---|
| 2025 | $4,805 +4.4% | $254,290 +3% |
| 2024 | $4,605 +6.5% | $246,890 +3% |
| 2023 | $4,324 +3.4% | $239,700 +3% |
Find assessor info on the county website
Neighborhood: 97225
Nearby schools
GreatSchools rating
- 3/10William Walker Elementary SchoolGrades: PK-5Distance: 0.5 mi
- 7/10Cedar Park Middle SchoolGrades: 6-8Distance: 0.5 mi
- 7/10Beaverton High SchoolGrades: 9-12Distance: 1.4 mi
Schools provided by the listing agent
- Elementary: William Walker
- Middle: Cedar Park
- High: Sunset
Source: RMLS (OR). This data may not be complete. We recommend contacting the local school district to confirm school assignments for this home.
Get a cash offer in 3 minutes
Find out how much your home could sell for in as little as 3 minutes with a no-obligation cash offer.
Estimated market value
$492,700
Get a cash offer in 3 minutes
Find out how much your home could sell for in as little as 3 minutes with a no-obligation cash offer.
Estimated market value
$492,700


