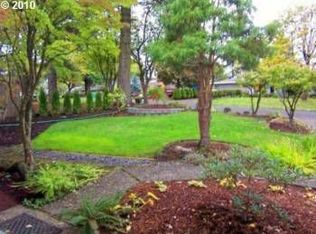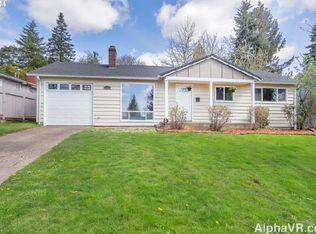Prime property on fabulous large, well-landscaped lot in high-demand Cedar Hills! Vaulted LR w/floor-to-ceiling FP w/gas insert & remote, vaulted DR w/French doors to Trex deck. Oak floors, quality vinyl windows, new Pex plumbing, water heater, electrical panel, insulated floors, newer Trane gas furnace, recent paint in and out. Maple cabinetry, stainless steel Bosch DW & gas stove. Remodeled bath w/heated tile floor. Amazing yard w/garden shed, drip irrigation, paver walkway, X-LG patio + deck!
This property is off market, which means it's not currently listed for sale or rent on Zillow. This may be different from what's available on other websites or public sources.

