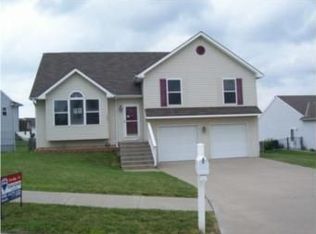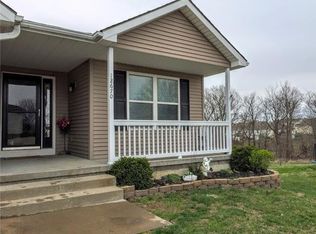Sold
Price Unknown
12660 Oak Ridge Rd, Platte City, MO 64079
4beds
2,506sqft
Single Family Residence
Built in 2004
0.25 Acres Lot
$370,200 Zestimate®
$--/sqft
$2,657 Estimated rent
Home value
$370,200
$352,000 - $389,000
$2,657/mo
Zestimate® history
Loading...
Owner options
Explore your selling options
What's special
***Multiple offers have been received. Seller will look at offers at 10AM Sunday 1/15/23*** Welcome home to The Hills of Oakmont! *** Seller is offering buyer a $5,000 upgrade allowance that will be paid in closing costs.*** This ranch boasts 4 bedrooms, 3 full baths with a fully finished daylight basement. The home is situated on a large fenced level lot in a cul-de-sac. New roof & HVAC just installed. This home is clean and completely move in ready for you. Highly sought after Platte City schools. Amazing location close to dining, entertainment, highways, and minutes to KCI airport. Come see this beautiful home today!
Zillow last checked: 8 hours ago
Listing updated: March 13, 2023 at 12:10pm
Listing Provided by:
Suzanne Steenkamp 816-679-0698,
Platinum Realty LLC,
Vinnie Vaccaro,
Platinum Realty LLC
Bought with:
Jennifer Barth, 2018018172
RE/MAX Realty and Auction House LLC
Source: Heartland MLS as distributed by MLS GRID,MLS#: 2415522
Facts & features
Interior
Bedrooms & bathrooms
- Bedrooms: 4
- Bathrooms: 3
- Full bathrooms: 3
Primary bedroom
- Level: First
Bedroom 2
- Level: First
Bedroom 3
- Level: First
Bathroom 3
- Level: Basement
Bathroom 4
- Level: Basement
Other
- Level: Basement
Kitchen
- Level: First
Laundry
- Level: First
Living room
- Level: First
Heating
- Natural Gas
Cooling
- Electric
Appliances
- Included: Dishwasher, Disposal, Microwave, Refrigerator, Built-In Electric Oven, Free-Standing Electric Oven
- Laundry: Bedroom Level, Laundry Room
Features
- Flooring: Carpet, Vinyl
- Basement: Basement BR,Daylight,Finished
- Number of fireplaces: 1
- Fireplace features: Living Room
Interior area
- Total structure area: 2,506
- Total interior livable area: 2,506 sqft
- Finished area above ground: 1,253
- Finished area below ground: 1,253
Property
Parking
- Total spaces: 2
- Parking features: Attached
- Attached garage spaces: 2
Features
- Patio & porch: Deck
- Fencing: Metal
Lot
- Size: 0.25 Acres
- Features: Cul-De-Sac
Details
- Parcel number: 999999
Construction
Type & style
- Home type: SingleFamily
- Architectural style: Traditional
- Property subtype: Single Family Residence
Materials
- Frame
- Roof: Composition
Condition
- Year built: 2004
Details
- Builder name: Kerns/Jordon
Utilities & green energy
- Sewer: Public Sewer
- Water: Public
Community & neighborhood
Security
- Security features: Smoke Detector(s)
Location
- Region: Platte City
- Subdivision: Hills of Oakmont
Other
Other facts
- Listing terms: Cash,Conventional,FHA,VA Loan
- Ownership: Estate/Trust
- Road surface type: Paved
Price history
| Date | Event | Price |
|---|---|---|
| 3/13/2023 | Sold | -- |
Source: | ||
| 1/15/2023 | Pending sale | $315,000$126/sqft |
Source: | ||
| 1/11/2023 | Price change | $315,000-3.7%$126/sqft |
Source: | ||
| 12/26/2022 | Listed for sale | $327,000$130/sqft |
Source: | ||
Public tax history
Tax history is unavailable.
Neighborhood: 64079
Nearby schools
GreatSchools rating
- 8/10Donald D. Siegrist Elementary SchoolGrades: PK-5Distance: 2.5 mi
- 6/10Platte City Middle SchoolGrades: 6-8Distance: 2.3 mi
- 6/10Platte County High SchoolGrades: 9-12Distance: 2.6 mi
Get a cash offer in 3 minutes
Find out how much your home could sell for in as little as 3 minutes with a no-obligation cash offer.
Estimated market value
$370,200
Get a cash offer in 3 minutes
Find out how much your home could sell for in as little as 3 minutes with a no-obligation cash offer.
Estimated market value
$370,200

