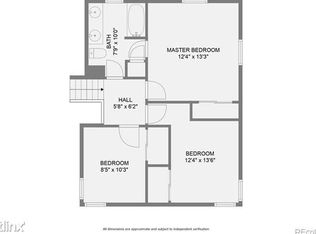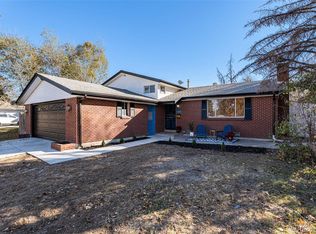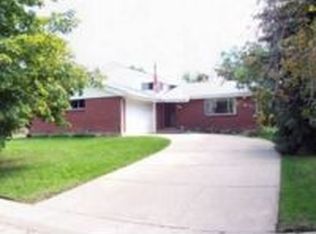Sold for $480,000 on 06/30/23
$480,000
12660 E 2nd Avenue, Aurora, CO 80011
4beds
2,649sqft
Single Family Residence
Built in 1963
8,930 Square Feet Lot
$483,100 Zestimate®
$181/sqft
$2,343 Estimated rent
Home value
$483,100
$459,000 - $507,000
$2,343/mo
Zestimate® history
Loading...
Owner options
Explore your selling options
What's special
Welcome to your dream home! If you are seeking a spacious and efficient solution, this beautiful home with a basement is perfect for you. With 4 bedrooms and 2 bathrooms, this 2649 square foot home is ready for move-in. This home boasts numerous key features that make it stand out from the rest. Enjoy the convenience of a two-car attached garage, covered oversized back patio, and a private yard that borders open space. The home is also landscaped with mature trees and has sprinklers in front and rear. Inside, you'll find an eat-in kitchen with laminate counters, a pantry, and it's smoke-free. The family room features a wood-burning fireplace, perfect for cozy nights in. The main level had carpet over the hardwood floors, but the carpet was recently removed and the hardwood floors refinished, making them look brand new. The majority of upstairs level has carpeting over the hardwood floors, which can be removed and refinished, with one bedroom also boasting hardwood floors. This home is conveniently located near public transit and backs up to the High line Canal, making it perfect for outdoor enthusiasts who enjoys walking and biking. The home also has easy access to the light rail, making commuting a breeze. Don't miss out on this opportunity to own a beautiful and efficient home that meets all your needs. Contact us now to schedule a viewing and take advantage of our special offer.
Zillow last checked: 8 hours ago
Listing updated: April 08, 2025 at 02:12pm
Listed by:
Brandt Ellwood 720-605-5377 bellwood@kw.com,
Keller Williams Integrity Real Estate LLC
Bought with:
Nicole Pollack
Atlas Real Estate Group
Source: REcolorado,MLS#: 7983859
Facts & features
Interior
Bedrooms & bathrooms
- Bedrooms: 4
- Bathrooms: 2
- Full bathrooms: 2
Bedroom
- Description: Carpeting With Hardwood Floors Underneath.
- Level: Upper
- Area: 196 Square Feet
- Dimensions: 14 x 14
Bedroom
- Level: Upper
- Area: 169 Square Feet
- Dimensions: 13 x 13
Bedroom
- Level: Upper
- Area: 121 Square Feet
- Dimensions: 11 x 11
Bedroom
- Level: Lower
- Area: 144 Square Feet
- Dimensions: 12 x 12
Bathroom
- Level: Upper
- Area: 50 Square Feet
- Dimensions: 5 x 10
Bathroom
- Level: Lower
- Area: 64 Square Feet
- Dimensions: 8 x 8
Den
- Description: Fireplace
- Level: Lower
- Area: 231 Square Feet
- Dimensions: 21 x 11
Dining room
- Description: Hardwood Flooring Was Recently Refinished
- Level: Main
- Area: 118.75 Square Feet
- Dimensions: 9.5 x 12.5
Laundry
- Level: Lower
Living room
- Description: Hardwood Flooring Was Recently Refinished
- Level: Main
Heating
- Hot Water, Natural Gas
Cooling
- None
Appliances
- Included: Dishwasher, Disposal, Dryer, Gas Water Heater, Microwave, Oven, Range Hood, Refrigerator, Self Cleaning Oven, Washer
- Laundry: In Unit
Features
- Eat-in Kitchen, Jack & Jill Bathroom, Laminate Counters, Open Floorplan, Pantry, Smoke Free
- Flooring: Carpet, Linoleum, Tile, Wood
- Windows: Double Pane Windows
- Basement: Partial,Unfinished
- Number of fireplaces: 1
- Fireplace features: Family Room, Wood Burning
- Common walls with other units/homes: No Common Walls
Interior area
- Total structure area: 2,649
- Total interior livable area: 2,649 sqft
- Finished area above ground: 1,951
- Finished area below ground: 0
Property
Parking
- Total spaces: 2
- Parking features: Concrete, Exterior Access Door, Storage
- Attached garage spaces: 2
Features
- Levels: Tri-Level
- Patio & porch: Covered, Front Porch, Patio
- Exterior features: Garden, Private Yard, Rain Gutters
- Fencing: Full
- Has view: Yes
- View description: Meadow
Lot
- Size: 8,930 sqft
- Features: Borders Public Land, Greenbelt, Landscaped, Level, Many Trees, Near Public Transit, Open Space, Sprinklers In Front, Sprinklers In Rear
Details
- Parcel number: 031139996
- Zoning: R-1
- Special conditions: Standard
Construction
Type & style
- Home type: SingleFamily
- Architectural style: Contemporary
- Property subtype: Single Family Residence
Materials
- Brick, Concrete
- Foundation: Concrete Perimeter
- Roof: Composition
Condition
- Fixer
- Year built: 1963
Utilities & green energy
- Electric: 110V, 220 Volts
- Sewer: Public Sewer
- Water: Public
- Utilities for property: Electricity Connected, Natural Gas Available, Natural Gas Connected
Community & neighborhood
Location
- Region: Aurora
- Subdivision: Lyn Knoll
Other
Other facts
- Listing terms: Cash,Conventional
- Ownership: Individual
- Road surface type: Paved
Price history
| Date | Event | Price |
|---|---|---|
| 6/30/2023 | Sold | $480,000$181/sqft |
Source: | ||
| 6/24/2023 | Listing removed | -- |
Source: Zillow Rentals | ||
| 6/16/2023 | Listed for rent | $2,590$1/sqft |
Source: Zillow Rentals | ||
Public tax history
| Year | Property taxes | Tax assessment |
|---|---|---|
| 2024 | $3,000 +66.8% | $32,281 -11.1% |
| 2023 | $1,799 -3.1% | $36,314 +46% |
| 2022 | $1,857 | $24,868 -2.8% |
Find assessor info on the county website
Neighborhood: Lyn Knoll
Nearby schools
GreatSchools rating
- NALyn Knoll Elementary SchoolGrades: PK-5Distance: 0.1 mi
- 4/10Aurora Central High SchoolGrades: PK-12Distance: 1.2 mi
- 3/10Aurora Hills Middle SchoolGrades: 6-8Distance: 1.4 mi
Schools provided by the listing agent
- Elementary: Sixth Avenue
- Middle: South
- High: Aurora Central
- District: Adams-Arapahoe 28J
Source: REcolorado. This data may not be complete. We recommend contacting the local school district to confirm school assignments for this home.
Get a cash offer in 3 minutes
Find out how much your home could sell for in as little as 3 minutes with a no-obligation cash offer.
Estimated market value
$483,100
Get a cash offer in 3 minutes
Find out how much your home could sell for in as little as 3 minutes with a no-obligation cash offer.
Estimated market value
$483,100


