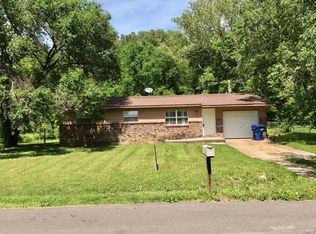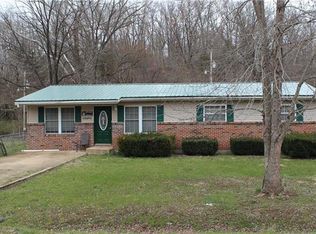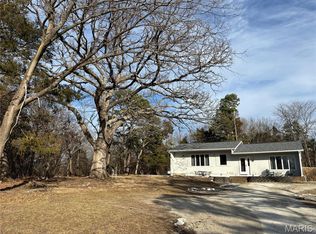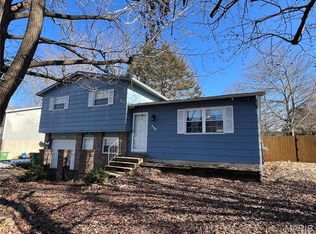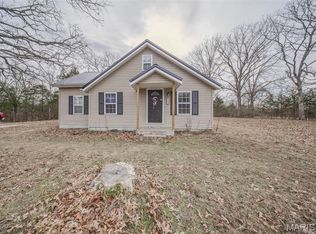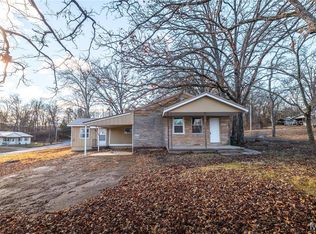MOTIVATED SELLER - BRING AN OFFER! Charming Country Retreat!
This delightful 3-bedroom + 2-bath home offering comfort, privacy, and convenience just outside Rolla!
This property is nestled on nearly an acre at the end of the street.
Inside, you'll find an updated kitchen equipped with newer appliances, a newer water heater, & water softener, with a durable metal roof. The spacious layout includes a one-car attached garage & a large 24x30 detached shop, perfect for storage, projects, and/or hobbies.
Outside, the oversized front porch provides a welcoming space to relax and enjoy the serene surroundings. With its location near the picturesque Beaver Creek, the home offers tranquility while keeping you close to essential amenities.
Don’t wait—schedule your private tour of this one of a kind, affordable property today!
Active
Listing Provided by:
Danielle B Jordan 573-308-5933,
Real Broker LLC,
Jared W Jordan 573-458-9850,
Real Broker LLC
$186,500
12660 Beaver Manor Rd, Rolla, MO 65401
3beds
1,064sqft
Est.:
Single Family Residence
Built in 1970
0.96 Acres Lot
$-- Zestimate®
$175/sqft
$-- HOA
What's special
One-car attached garageSpacious layout
- 68 days |
- 476 |
- 20 |
Likely to sell faster than
Zillow last checked: 8 hours ago
Listing updated: December 05, 2025 at 08:03am
Listing Provided by:
Danielle B Jordan 573-308-5933,
Real Broker LLC,
Jared W Jordan 573-458-9850,
Real Broker LLC
Source: MARIS,MLS#: 25079656 Originating MLS: South Central Board of REALTORS
Originating MLS: South Central Board of REALTORS
Tour with a local agent
Facts & features
Interior
Bedrooms & bathrooms
- Bedrooms: 3
- Bathrooms: 2
- Full bathrooms: 1
- 1/2 bathrooms: 1
- Main level bathrooms: 2
- Main level bedrooms: 3
Heating
- Forced Air, Propane
Cooling
- Central Air, Electric
Appliances
- Included: Electric Water Heater, Dishwasher, Microwave, Range, Refrigerator, Stainless Steel Appliance(s)
Features
- Open Floorplan, Custom Cabinetry, Pantry
- Flooring: Hardwood
- Basement: None
- Has fireplace: No
- Fireplace features: None
Interior area
- Total structure area: 1,064
- Total interior livable area: 1,064 sqft
- Finished area above ground: 1,064
Property
Parking
- Total spaces: 1
- Parking features: Attached, Garage, Garage Door Opener, Storage, Workshop in Garage
- Attached garage spaces: 1
Features
- Levels: One
- Patio & porch: Covered, Deck, Patio
Lot
- Size: 0.96 Acres
- Features: Adjoins Wooded Area, Wooded
Details
- Additional structures: Equipment Shed, Garage(s), Outbuilding, Second Garage, Utility Building
- Parcel number: 71098.034003002011.000
- Special conditions: Standard
Construction
Type & style
- Home type: SingleFamily
- Architectural style: Traditional,Ranch
- Property subtype: Single Family Residence
Materials
- Vinyl Siding
Condition
- Updated/Remodeled
- New construction: No
- Year built: 1970
Utilities & green energy
- Electric: 220 Volts
- Sewer: Septic Tank
- Water: Well
Community & HOA
Community
- Subdivision: Beaver Manor
HOA
- Has HOA: No
Location
- Region: Rolla
Financial & listing details
- Price per square foot: $175/sqft
- Tax assessed value: $93,722
- Annual tax amount: $909
- Date on market: 12/4/2025
- Cumulative days on market: 68 days
- Listing terms: Cash,Conventional,FHA,USDA Loan,VA Loan
- Road surface type: Concrete
Estimated market value
Not available
Estimated sales range
Not available
Not available
Price history
Price history
| Date | Event | Price |
|---|---|---|
| 12/4/2025 | Listed for sale | $186,500-0.8%$175/sqft |
Source: | ||
| 10/1/2025 | Listing removed | $188,000$177/sqft |
Source: | ||
| 4/28/2025 | Price change | $188,000-3.6%$177/sqft |
Source: | ||
| 4/23/2025 | Listed for sale | $195,000$183/sqft |
Source: | ||
| 3/20/2025 | Pending sale | $195,000$183/sqft |
Source: | ||
Public tax history
Public tax history
| Year | Property taxes | Tax assessment |
|---|---|---|
| 2024 | $909 -0.6% | $17,810 |
| 2023 | $915 +18.9% | $17,810 |
| 2022 | $770 -0.9% | $17,810 |
Find assessor info on the county website
BuyAbility℠ payment
Est. payment
$887/mo
Principal & interest
$723
Property taxes
$99
Home insurance
$65
Climate risks
Neighborhood: 65401
Nearby schools
GreatSchools rating
- 8/10Col. John B. Wyman Elementary SchoolGrades: PK-3Distance: 3.7 mi
- 5/10Rolla Jr. High SchoolGrades: 7-8Distance: 5 mi
- 5/10Rolla Sr. High SchoolGrades: 9-12Distance: 5 mi
Schools provided by the listing agent
- Elementary: Col. John B. Wyman Elem.
- Middle: Rolla Jr. High
- High: Rolla Sr. High
Source: MARIS. This data may not be complete. We recommend contacting the local school district to confirm school assignments for this home.
- Loading
- Loading
