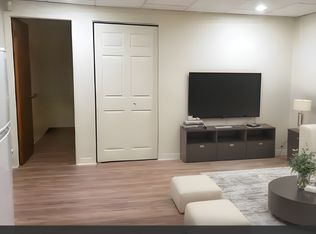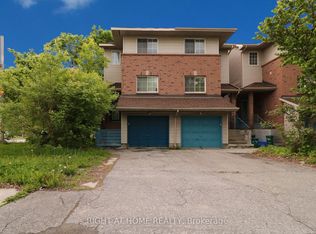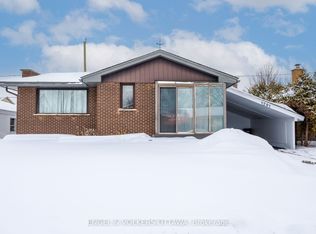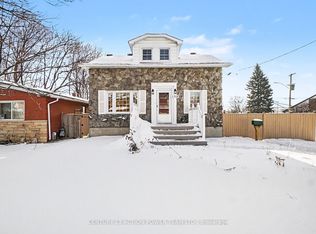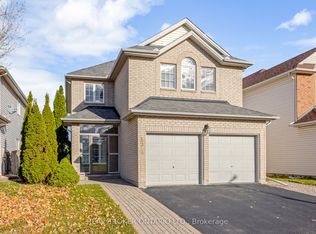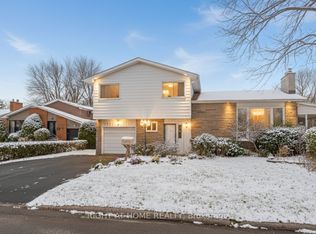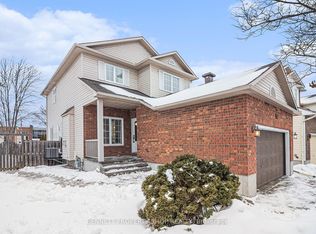ATTENTION BUILDERS, INVESTORS & BUSINESS OWNERS: COMMERCIAL ZONING GRANTED BY CITY, ZONINGAM10[2189], INCOME PROPERTY FEATURING 2 IN-LAW SUITES WITH SEPARATE ENTERANCE. Welcome to this charming residential bungalow offering not just a home, but an investment opportunity! Nestled in a serene neighborhood, this property boasts not one, but two in-law suites, providing versatile living arrangements and income potential with many parking spaces. The main residence features 3 bedrooms and 1.5 bathrooms, thoughtfully designed with open concept kitchen & spacious living areas. Whether it's family gatherings or quiet evenings, this space offers comfort and functionality for everyday living. Additionally, the two in-law suites offer independent living spaces, each equipped with their own kitchen, bathroom, and living areas. With its combination of residential comfort and income-generating potential, this property presents a unique opportunity for homeowners and investors alike.
Pending
C$999,000
1266 Walkley Rd, Ottawa, ON K1V 6P7
5beds
3baths
Single Family Residence
Built in ----
8,265 Square Feet Lot
$-- Zestimate®
C$--/sqft
C$-- HOA
What's special
Charming residential bungalowMany parking spacesOpen concept kitchen
- 8 days |
- 10 |
- 0 |
Zillow last checked: 8 hours ago
Listing updated: January 15, 2026 at 06:31am
Listed by:
DRIVEN REALTY INC.
Source: TRREB,MLS®#: X12683932 Originating MLS®#: Ottawa Real Estate Board
Originating MLS®#: Ottawa Real Estate Board
Facts & features
Interior
Bedrooms & bathrooms
- Bedrooms: 5
- Bathrooms: 3
Heating
- Radiant, Gas
Cooling
- Central Air
Features
- Central Vacuum, In-Law Suite
- Basement: Finished,Separate Entrance,Apartment
- Has fireplace: Yes
Interior area
- Living area range: 1500-2000 null
Video & virtual tour
Property
Parking
- Total spaces: 6
- Parking features: Garage Door Opener
- Has garage: Yes
Features
- Pool features: None
Lot
- Size: 8,265 Square Feet
Details
- Parcel number: 041530004
Construction
Type & style
- Home type: SingleFamily
- Architectural style: Bungalow
- Property subtype: Single Family Residence
Materials
- Brick
- Foundation: Poured Concrete
- Roof: Metal
Utilities & green energy
- Sewer: Sewer
Community & HOA
Location
- Region: Ottawa
Financial & listing details
- Annual tax amount: C$6,145
- Date on market: 1/10/2026
DRIVEN REALTY INC.
By pressing Contact Agent, you agree that the real estate professional identified above may call/text you about your search, which may involve use of automated means and pre-recorded/artificial voices. You don't need to consent as a condition of buying any property, goods, or services. Message/data rates may apply. You also agree to our Terms of Use. Zillow does not endorse any real estate professionals. We may share information about your recent and future site activity with your agent to help them understand what you're looking for in a home.
Price history
Price history
Price history is unavailable.
Public tax history
Public tax history
Tax history is unavailable.Climate risks
Neighborhood: K1V
Nearby schools
GreatSchools rating
No schools nearby
We couldn't find any schools near this home.
- Loading
