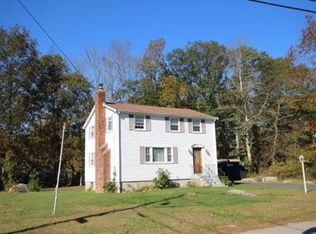This charming Cape is turn key and ready for it's new owners! This house has received a complete renovation! Large yard, located on a quiet street. All new roof, shingles, windows, doors, electric, plumbing, hot water system and HVAC System. Large kitchen and dinning with open floor plan. All new kitchen cabinets with Corian countertops and stainless steal appliances. Brand new septic system. Both bathrooms have been fully renovated with natural wood style ceramic tile floors and subway tiled showers. Beautiful new walkway, front & side porch, and evergreen shrubs. Hardwoods have been refinished throughout. Custom built staircase. Yard has been graded, leveled and re-seeded. Large detached enclosed sun room, great for entertaining! Sensor lights surrounding back of house and driveway. Open House 2/8/20 & 2/9/20 from 12:00-2:00
This property is off market, which means it's not currently listed for sale or rent on Zillow. This may be different from what's available on other websites or public sources.

