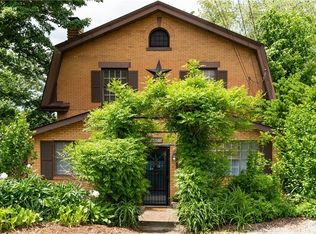Sold for $223,000
$223,000
1266 Rinaldi St, Verona, PA 15147
3beds
1,437sqft
Single Family Residence
Built in 1976
7,483.61 Square Feet Lot
$238,800 Zestimate®
$155/sqft
$1,659 Estimated rent
Home value
$238,800
$227,000 - $251,000
$1,659/mo
Zestimate® history
Loading...
Owner options
Explore your selling options
What's special
Introducing this charming residence located in a welcoming neighborhood! Enjoy the versatile split-level layout featuring a spacious living room connected to the dining area flowing seamlessly onto the back deck and expansive backyard. The inviting eat-in kitchen awaits your personal touch and appliance choice. Discover three generous bedrooms on the main floor, complemented by an updated full bath and a recreational haven or guest room in the finished basement, with fireplace, another updated full bath with walk-in shower, and laundry. Ample parking and storage in the sizable two-car garage. Upgraded systems ensure worry-free living. Conveniently located near Verona's amenities, breweries, pickleball courts, marinas, nature trails, and Oakmont's vibrant shopping and dining scene. Embrace comfort, convenience, and many possibilities in this cherished home.
Zillow last checked: 8 hours ago
Listing updated: April 30, 2024 at 11:42am
Listed by:
Colleen Steigerwalt 412-963-6300,
HOWARD HANNA REAL ESTATE SERVICES
Bought with:
Jerome Yoders, RS357578
COLDWELL BANKER REALTY
Source: WPMLS,MLS#: 1646475 Originating MLS: West Penn Multi-List
Originating MLS: West Penn Multi-List
Facts & features
Interior
Bedrooms & bathrooms
- Bedrooms: 3
- Bathrooms: 2
- Full bathrooms: 2
Primary bedroom
- Level: Main
- Dimensions: 14x10
Bedroom 2
- Level: Main
- Dimensions: 12x9
Bedroom 3
- Level: Main
- Dimensions: 10x12
Dining room
- Level: Main
- Dimensions: 11x10
Family room
- Level: Lower
- Dimensions: 19x23
Kitchen
- Level: Main
- Dimensions: 11x10
Living room
- Level: Main
- Dimensions: 16x15
Heating
- Forced Air, Gas
Cooling
- Central Air
Appliances
- Included: Dryer, Washer
Features
- Flooring: Laminate, Vinyl, Carpet
- Basement: Finished,Walk-Out Access
- Number of fireplaces: 1
Interior area
- Total structure area: 1,437
- Total interior livable area: 1,437 sqft
Property
Parking
- Total spaces: 2
- Parking features: Built In, Garage Door Opener
- Has attached garage: Yes
Features
- Levels: Multi/Split
- Stories: 2
- Pool features: None
Lot
- Size: 7,483 sqft
- Dimensions: 0.1718
Details
- Parcel number: 0365C00376000000
Construction
Type & style
- Home type: SingleFamily
- Architectural style: Split Level
- Property subtype: Single Family Residence
Materials
- Brick
- Roof: Asphalt
Condition
- Resale
- Year built: 1976
Utilities & green energy
- Sewer: Public Sewer
- Water: Public
Community & neighborhood
Location
- Region: Verona
Price history
| Date | Event | Price |
|---|---|---|
| 4/30/2024 | Sold | $223,000+1.4%$155/sqft |
Source: | ||
| 4/8/2024 | Contingent | $219,900$153/sqft |
Source: | ||
| 4/5/2024 | Price change | $219,900-4.4%$153/sqft |
Source: | ||
| 3/27/2024 | Listed for sale | $230,000+103.5%$160/sqft |
Source: | ||
| 3/12/2024 | Listing removed | -- |
Source: Zillow Rentals Report a problem | ||
Public tax history
| Year | Property taxes | Tax assessment |
|---|---|---|
| 2025 | $4,453 +7.4% | $99,300 |
| 2024 | $4,148 +783.1% | $99,300 |
| 2023 | $470 | $99,300 |
Find assessor info on the county website
Neighborhood: 15147
Nearby schools
GreatSchools rating
- 5/10Penn Hills Elementary SchoolGrades: K-5Distance: 3.9 mi
- 6/10Linton Middle SchoolGrades: 6-8Distance: 2 mi
- 4/10Penn Hills Senior High SchoolGrades: 9-12Distance: 2.8 mi
Schools provided by the listing agent
- District: Penn Hills
Source: WPMLS. This data may not be complete. We recommend contacting the local school district to confirm school assignments for this home.
Get pre-qualified for a loan
At Zillow Home Loans, we can pre-qualify you in as little as 5 minutes with no impact to your credit score.An equal housing lender. NMLS #10287.
