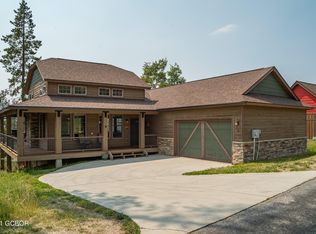WOW FACTOR home in Rendezvous offering a 3 level floor plan with wrap around deck & HUGE Mountain Views. Entry level opens up to a large bedroom suite, laundry room & 2-car garage access. Second level offers a large open floor plan with hard-wood flooring, vaulted ceilings, living/dining/kitchen & a large master suite. Third level opens up to a loft landing, 3rd bedroom and full shared bathroom. The Rendezvous subdivision offers paved roads and underground utilities to preserve the mountain views. This home comes completely furnished with an alarm system, outdoor gas firepit, patio furniture, patio heater & hot tub. Located next to hundreds of miles of trails through the National Forest for all of your mountain recreating!
This property is off market, which means it's not currently listed for sale or rent on Zillow. This may be different from what's available on other websites or public sources.

