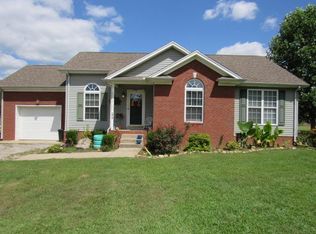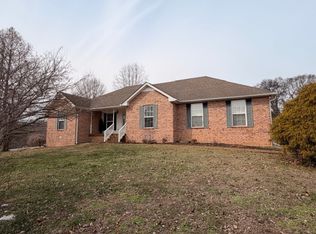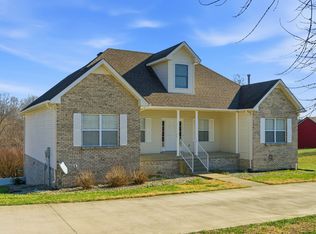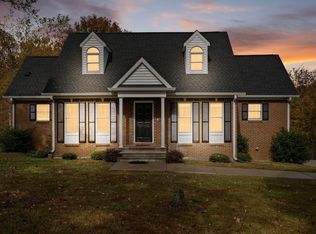Spacious home on 1.2 acres in the heart of Chapmansboro! This 3-bedroom, 2.5-bath property offers the perfect blend of indoor flexibility and outdoor living. The main living areas are warm and inviting, featuring an eat-in kitchen with a large pantry and plenty of room for everyday meals or entertaining.
Downstairs, you’ll find a versatile flex space ideal for a man cave, home office, gym, or playroom - offering endless possibilities to fit your lifestyle. The home also includes a 2-car garage for convenient parking and storage. There is also an additional shed in the backyard for storage.
Step outside to enjoy the expansive backyard with a large fenced-in area, an above-ground pool, and a back deck perfect for summer gatherings, grilling, or relaxing while taking in the peaceful surroundings. Situated on 1.2 acres, this property offers privacy and space while still being in a great Chapmansboro location with easy access to nearby amenities.
Under contract - showing
Price cut: $1K (1/28)
$438,900
1266 Porter Morris Rd, Chapmansboro, TN 37035
3beds
2,087sqft
Est.:
Single Family Residence, Residential
Built in 2003
1.27 Acres Lot
$-- Zestimate®
$210/sqft
$-- HOA
What's special
- 72 days |
- 571 |
- 53 |
Zillow last checked: 8 hours ago
Listing updated: February 21, 2026 at 10:19am
Listing Provided by:
Whitley Erin Smith 615-513-7992,
Provision Realty Group 931-201-9847
Source: RealTracs MLS as distributed by MLS GRID,MLS#: 3061436
Facts & features
Interior
Bedrooms & bathrooms
- Bedrooms: 3
- Bathrooms: 3
- Full bathrooms: 2
- 1/2 bathrooms: 1
- Main level bedrooms: 3
Bedroom 1
- Features: Full Bath
- Level: Full Bath
- Area: 180 Square Feet
- Dimensions: 12x15
Bedroom 2
- Area: 110 Square Feet
- Dimensions: 10x11
Bedroom 3
- Area: 110 Square Feet
- Dimensions: 10x11
Primary bathroom
- Features: Primary Bedroom
- Level: Primary Bedroom
Kitchen
- Features: Eat-in Kitchen
- Level: Eat-in Kitchen
- Area: 220 Square Feet
- Dimensions: 11x20
Living room
- Features: Great Room
- Level: Great Room
- Area: 210 Square Feet
- Dimensions: 14x15
Heating
- Central
Cooling
- Central Air
Appliances
- Included: Electric Oven, Electric Range, Dishwasher, Dryer, Microwave, Refrigerator, Washer
- Laundry: Electric Dryer Hookup, Washer Hookup
Features
- Ceiling Fan(s), Entrance Foyer, High Speed Internet
- Flooring: Carpet, Wood, Tile
- Basement: Finished
Interior area
- Total structure area: 2,087
- Total interior livable area: 2,087 sqft
- Finished area above ground: 1,313
- Finished area below ground: 774
Property
Parking
- Total spaces: 2
- Parking features: Garage Door Opener, Garage Faces Front
- Attached garage spaces: 2
Features
- Levels: Two
- Stories: 2
- Patio & porch: Deck, Porch
- Has private pool: Yes
- Pool features: Above Ground
Lot
- Size: 1.27 Acres
- Features: Level
- Topography: Level
Details
- Additional structures: Storage
- Parcel number: 007 03411 000
- Special conditions: Standard
- Other equipment: Air Purifier
Construction
Type & style
- Home type: SingleFamily
- Architectural style: Raised Ranch
- Property subtype: Single Family Residence, Residential
Materials
- Brick, Vinyl Siding
- Roof: Shingle
Condition
- New construction: No
- Year built: 2003
Utilities & green energy
- Sewer: Septic Tank
- Water: Public
- Utilities for property: Water Available, Cable Connected
Community & HOA
Community
- Security: Smart Camera(s)/Recording
- Subdivision: North Ridge
HOA
- Has HOA: No
Location
- Region: Chapmansboro
Financial & listing details
- Price per square foot: $210/sqft
- Tax assessed value: $398,400
- Annual tax amount: $1,418
- Date on market: 12/12/2025
Estimated market value
Not available
Estimated sales range
Not available
Not available
Price history
Price history
| Date | Event | Price |
|---|---|---|
| 2/21/2026 | Contingent | $438,900$210/sqft |
Source: | ||
| 1/28/2026 | Price change | $438,900-0.2%$210/sqft |
Source: | ||
| 12/18/2025 | Listed for sale | $439,900-5.4%$211/sqft |
Source: | ||
| 10/1/2025 | Listing removed | $464,900$223/sqft |
Source: | ||
| 8/3/2025 | Price change | $464,900-0.6%$223/sqft |
Source: | ||
| 5/17/2025 | Price change | $467,500-0.5%$224/sqft |
Source: | ||
| 4/18/2025 | Price change | $469,900-0.6%$225/sqft |
Source: | ||
| 3/1/2025 | Listed for sale | $472,500-0.5%$226/sqft |
Source: | ||
| 2/2/2025 | Listing removed | $475,000$228/sqft |
Source: | ||
| 1/24/2025 | Price change | $475,000-0.6%$228/sqft |
Source: | ||
| 1/11/2025 | Listed for sale | $477,900$229/sqft |
Source: | ||
| 12/2/2024 | Contingent | $477,900$229/sqft |
Source: | ||
| 11/8/2024 | Price change | $477,900-1%$229/sqft |
Source: | ||
| 10/14/2024 | Listed for sale | $482,900+259%$231/sqft |
Source: | ||
| 9/8/2003 | Sold | $134,500$64/sqft |
Source: Public Record Report a problem | ||
Public tax history
Public tax history
| Year | Property taxes | Tax assessment |
|---|---|---|
| 2025 | $1,921 +35.5% | $99,600 +21.6% |
| 2024 | $1,418 -0.1% | $81,900 +64.3% |
| 2023 | $1,420 +5.8% | $49,850 |
| 2022 | $1,342 | $49,850 |
| 2021 | $1,342 | $49,850 |
| 2020 | $1,342 | $49,850 |
| 2019 | $1,342 -9.5% | $49,850 +5.6% |
| 2018 | $1,482 +0% | $47,225 |
| 2017 | $1,482 +11.1% | $47,225 |
| 2016 | $1,334 +11% | $47,225 +18.7% |
| 2015 | $1,202 | $39,800 |
| 2014 | $1,202 | $39,800 |
| 2013 | -- | $39,800 +2.2% |
| 2012 | $1,178 +8.8% | $38,950 |
| 2011 | $1,083 | $38,950 |
| 2010 | $1,083 | $38,950 |
| 2009 | $1,083 | $38,950 |
| 2008 | $1,083 | $38,950 |
| 2007 | $1,083 -11.2% | $38,950 |
| 2006 | $1,219 +15.9% | $38,950 +15.9% |
| 2005 | $1,052 | $33,600 |
| 2004 | $1,052 +745.6% | $33,600 +734.8% |
| 2003 | $124 | $4,025 |
Find assessor info on the county website
BuyAbility℠ payment
Est. payment
$2,222/mo
Principal & interest
$2035
Property taxes
$187
Climate risks
Neighborhood: 37035
Nearby schools
GreatSchools rating
- 7/10Pleasant View Elementary SchoolGrades: PK-4Distance: 4.7 mi
- 6/10Sycamore Middle SchoolGrades: 5-8Distance: 4.9 mi
- 7/10Sycamore High SchoolGrades: 9-12Distance: 5.1 mi
Schools provided by the listing agent
- Elementary: Pleasant View Elementary
- Middle: Sycamore Middle School
- High: Sycamore High School
Source: RealTracs MLS as distributed by MLS GRID. This data may not be complete. We recommend contacting the local school district to confirm school assignments for this home.





