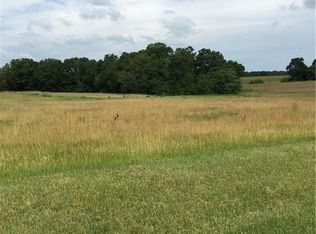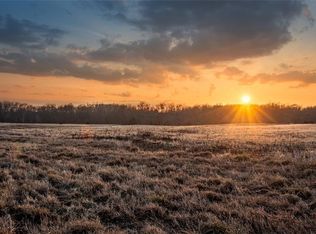Sold
Price Unknown
1266 N 200th Rd, Baldwin City, KS 66006
3beds
2,445sqft
SingleFamily
Built in 2001
11 Acres Lot
$665,800 Zestimate®
$--/sqft
$2,398 Estimated rent
Home value
$665,800
$626,000 - $706,000
$2,398/mo
Zestimate® history
Loading...
Owner options
Explore your selling options
What's special
If you have ever dreamed of living in the country --your dream has just come true! Incredibly well maintained home -- updated & in perfect condition -- beautiful views of the 11.2 acres surrounding the home w/Pond, Morton Building (30x45) w/addtl 2 Car Garage/Shop & nicely appointed Apartment for guest. Granite, SS/black appliances. Finished w/o bsmt. Large deck + screened in patio to take in the beauty & wildlife in the area. Nice pond w/dock. Close to new 59! Hardsurface! 10 mins to Lawrence!
Facts & features
Interior
Bedrooms & bathrooms
- Bedrooms: 3
- Bathrooms: 3
- Full bathrooms: 3
Heating
- Heat pump, Other, Propane / Butane
Cooling
- Central, Solar
Appliances
- Included: Dishwasher, Dryer, Microwave, Range / Oven, Refrigerator, Washer
Features
- Flooring: Tile, Carpet, Hardwood
- Basement: Finished
- Has fireplace: Yes
Interior area
- Total interior livable area: 2,445 sqft
Property
Parking
- Parking features: Garage - Attached, Garage - Detached
Features
- Exterior features: Wood, Brick
Lot
- Size: 11 Acres
Details
- Parcel number: 0232110200000014030
Construction
Type & style
- Home type: SingleFamily
Materials
- Frame
- Foundation: Crawl/Raised
- Roof: Composition
Condition
- Year built: 2001
Community & neighborhood
Location
- Region: Baldwin City
Price history
| Date | Event | Price |
|---|---|---|
| 6/16/2023 | Sold | -- |
Source: | ||
| 4/23/2023 | Contingent | $620,000$254/sqft |
Source: | ||
| 4/23/2023 | Pending sale | $620,000$254/sqft |
Source: | ||
| 4/13/2023 | Listed for sale | $620,000+61.1%$254/sqft |
Source: | ||
| 8/16/2016 | Sold | -- |
Source: | ||
Public tax history
| Year | Property taxes | Tax assessment |
|---|---|---|
| 2024 | $8,188 +12.2% | $70,732 +15.9% |
| 2023 | $7,298 | $61,042 +6.8% |
| 2022 | -- | $57,144 +17% |
Find assessor info on the county website
Neighborhood: 66006
Nearby schools
GreatSchools rating
- NABaldwin Elementary Primary CenterGrades: PK-2Distance: 3.4 mi
- 7/10Baldwin Junior High SchoolGrades: 6-8Distance: 4.6 mi
- 6/10Baldwin High SchoolGrades: 9-12Distance: 4.6 mi
Schools provided by the listing agent
- Elementary: Baldwin
- Middle: Baldwin
- High: Baldwin
- District: Baldwin
Source: The MLS. This data may not be complete. We recommend contacting the local school district to confirm school assignments for this home.
Get a cash offer in 3 minutes
Find out how much your home could sell for in as little as 3 minutes with a no-obligation cash offer.
Estimated market value$665,800
Get a cash offer in 3 minutes
Find out how much your home could sell for in as little as 3 minutes with a no-obligation cash offer.
Estimated market value
$665,800

