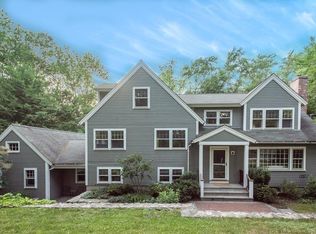Nantucket shingle-style estate architect designed and built in 2009 on 3.33± acres overlooking a captivating rolling landscape. Harmoniously set amongst significant Concord properties on prestigious Monument Street and surrounded by the tranquil woods along Balls Hill Road, the house is comprised of over 10,000 ± square feet on four levels of living. The main living area is perfectly balanced for today's busy daily lifestyle and for entertaining family and friends in the gorgeous navy and antique brass kitchen with 10± ft marble island, butler's pantry, bar, and sunny casual dining area, all open to the stone fire-placed and sunlit family room. Decks and a sun porch are "bringing the outdoors in" while the two mudrooms create easy function from the side entry and garage, and even include a dog wash. From the grand front entry, one accesses an impressive mahogany executive office with coffered ceilings or the gracious living room and dining room, two of the many spaces designed with fun-filled gatherings in mind. 2018 designer updates include a glamourous guest suite, a serene master suite with white stone and brushed brass bath and two symmetrical Jack-and-Jill baths, one with river rock floor, shared between the four additional second floor bedrooms. The finished third floor provides a large open space for a home business, office, or studio. The private lower level with gym, media room, and game room opens out to a bluestone patio where one can sit around the granite fire pit and stone spa or saltwater pool with friends. In the backdrop are stone walls, a split rail fence surrounding the yard, and an original apple cellar preserved in the hillside. All this is steps from incredible access to 80 acres of trails at October Farm and 1200± acre Estabrook Woods. An additional 2.93± acre buildable lot abutting Mass Audubon open wooded space is available for purchase with this property.
This property is off market, which means it's not currently listed for sale or rent on Zillow. This may be different from what's available on other websites or public sources.
