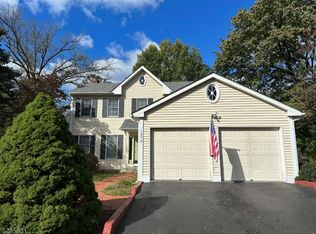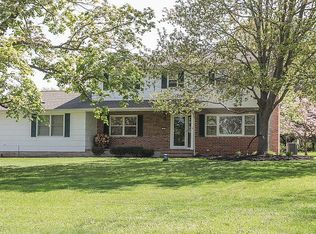Amazing 2600+ sq ft custom built all granite ranch. Built in 1950 with most stone work cut on site. An amazing home built by true craftsman. Lower level walk out guest suite adds another 800 sq. ft. Owners just refinished remodeling the eat in kitchen w/dual KitchenAid ovens, built in micro wave, 5 burner stove top, custom cabinetry and flooring. Granite counter tops, custom back splash and so much more. Throughout the house all solid hard wood floors - just refinished. The lower level bath and kitchen finished in 2017. The home enjoys 3 fireplaces, all 3 rebuilt in 2015. New entry doors, light fixtures, beautiful 2 level Trek deck with separate 2nd patio area. Block front walk way. Enclosed porch with slate flooring Thermal pane windows, textured roof, newer furnace and A/C. Truly a unique home.
This property is off market, which means it's not currently listed for sale or rent on Zillow. This may be different from what's available on other websites or public sources.

