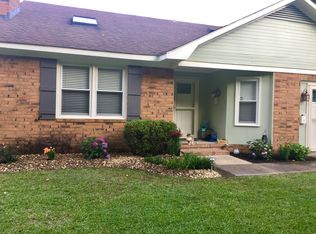Charming 3BR/2BA Ranch*Split BR Floor Plan*NEW ROOF w/ 50 Yr Architectural Shingles*Inviting LV RM w/ Cathedral Ceiling & Sky Lights Open To Dining RM w/ Wood Burning FP*Kitchen Boasts Plenty of Cabinet Space, GORGEOUS Granite Counter Tops, & NEW Laminate Floors*Fresh Paint*Gutters, Parking Pad for Extra Parking, & Large Side Load 2 Car Garage*Relax or Entertain on Your Screened Porch Overlooking Private Fenced Back Yard w/ Beautiful Mature Trees*NO City Taxes*Convenient to SJAFB & Hwy-70 BYP*WelcomeHome!
This property is off market, which means it's not currently listed for sale or rent on Zillow. This may be different from what's available on other websites or public sources.
