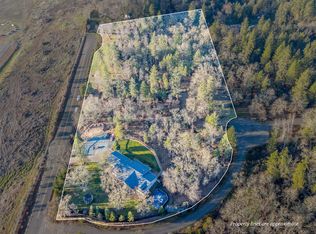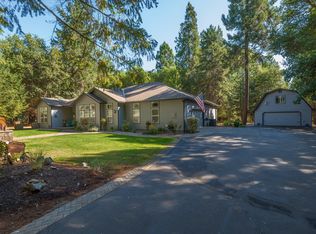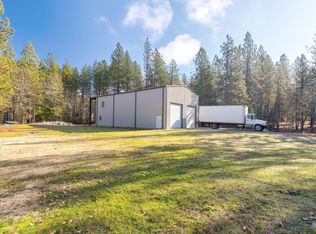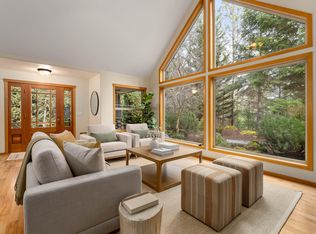Experience refined Northwest-style living at 1266 Ellison Loop in an upscale rural neighborhood. Built in 2022 and like new, this stunning 4-bed, 2.5-bath home offers one-level living on 2.96 acres perched above Jump Off Joe Creek, with breathtaking views and peaceful surroundings. Vaulted ceilings with skylights fill the home with natural light, while plank LVP flooring and custom built-ins add comfort and style. The high-end kitchen features a large island, soft-close cabinets, and premium appliances—ideal for gatherings. The spacious primary suite includes a soaking tub for ultimate relaxation. A large covered patio makes year-round outdoor entertaining easy. With a split floor plan and RV parking, this home blends functionality and luxury. Just minutes from the Rogue River, Grants Pass, and endless outdoor adventure—fishing, rafting, hiking, and more. Don't miss this rare retreat in the heart of Southern Oregon.
Active
Price cut: $14K (1/19)
$685,000
1266 Ellison Loop, Merlin, OR 97532
4beds
3baths
2,232sqft
Est.:
Single Family Residence
Built in 2022
2.96 Acres Lot
$-- Zestimate®
$307/sqft
$-- HOA
What's special
Breathtaking viewsRv parkingPeaceful surroundingsCustom built-insLarge covered patioSpacious primary suiteHigh-end kitchen
- 293 days |
- 784 |
- 38 |
Zillow last checked: 8 hours ago
Listing updated: January 24, 2026 at 11:32pm
Listed by:
eXp Realty, LLC 888-814-9613
Source: Oregon Datashare,MLS#: 220199478
Tour with a local agent
Facts & features
Interior
Bedrooms & bathrooms
- Bedrooms: 4
- Bathrooms: 3
Heating
- Heat Pump
Cooling
- Heat Pump
Appliances
- Included: Dishwasher, Disposal, Dryer, Microwave, Oven, Range, Refrigerator, Washer, Water Heater
Features
- Smart Lock(s), Built-in Features, Ceiling Fan(s), Double Vanity, Fiberglass Stall Shower, Granite Counters, Kitchen Island, Laminate Counters, Linen Closet, Open Floorplan, Pantry, Primary Downstairs, Shower/Tub Combo, Soaking Tub, Vaulted Ceiling(s), Walk-In Closet(s)
- Flooring: Carpet, Laminate, Vinyl
- Windows: Double Pane Windows, Skylight(s), Vinyl Frames
- Has fireplace: No
- Common walls with other units/homes: No Common Walls
Interior area
- Total structure area: 2,232
- Total interior livable area: 2,232 sqft
Property
Parking
- Total spaces: 2
- Parking features: Asphalt, Attached, Driveway, Garage Door Opener, RV Access/Parking
- Attached garage spaces: 2
- Has uncovered spaces: Yes
Features
- Levels: One
- Stories: 1
- Patio & porch: Patio
- Has view: Yes
- View description: Mountain(s), Neighborhood, Ridge, River, Territorial
- Has water view: Yes
- Water view: River
- Waterfront features: Creek
Lot
- Size: 2.96 Acres
- Features: Level
Details
- Parcel number: R347700
- Zoning description: Rr2 5; Rural Res 2 5 Ac
- Special conditions: Standard
Construction
Type & style
- Home type: SingleFamily
- Architectural style: Northwest
- Property subtype: Single Family Residence
Materials
- Frame
- Foundation: Concrete Perimeter
- Roof: Composition
Condition
- New construction: No
- Year built: 2022
Utilities & green energy
- Sewer: Septic Tank
- Water: Well
Community & HOA
Community
- Security: Smoke Detector(s)
HOA
- Has HOA: No
Location
- Region: Merlin
Financial & listing details
- Price per square foot: $307/sqft
- Tax assessed value: $553,090
- Annual tax amount: $2,502
- Date on market: 10/15/2025
- Cumulative days on market: 293 days
- Listing terms: Cash,Conventional
- Inclusions: Fridge, Washer & Dryer
- Road surface type: Paved
Estimated market value
Not available
Estimated sales range
Not available
Not available
Price history
Price history
| Date | Event | Price |
|---|---|---|
| 1/19/2026 | Price change | $685,000-2%$307/sqft |
Source: | ||
| 10/15/2025 | Price change | $699,000-2.8%$313/sqft |
Source: | ||
| 7/14/2025 | Price change | $719,000-2.7%$322/sqft |
Source: | ||
| 5/6/2025 | Price change | $739,000-1.3%$331/sqft |
Source: | ||
| 4/14/2025 | Listed for sale | $749,000$336/sqft |
Source: | ||
Public tax history
Public tax history
| Year | Property taxes | Tax assessment |
|---|---|---|
| 2024 | $2,503 +60.2% | $335,910 +40.7% |
| 2023 | $1,562 +162.9% | $238,770 -25.6% |
| 2022 | $594 | $320,890 +533% |
Find assessor info on the county website
BuyAbility℠ payment
Est. payment
$3,840/mo
Principal & interest
$3286
Property taxes
$314
Home insurance
$240
Climate risks
Neighborhood: 97532
Nearby schools
GreatSchools rating
- 8/10Manzanita Elementary SchoolGrades: K-5Distance: 2.7 mi
- 6/10Fleming Middle SchoolGrades: 6-8Distance: 2.8 mi
- 6/10North Valley High SchoolGrades: 9-12Distance: 2.5 mi
- Loading
- Loading




