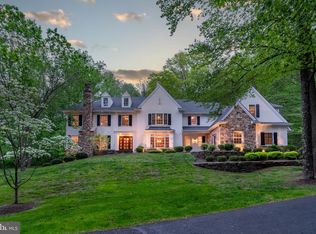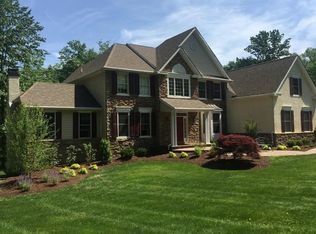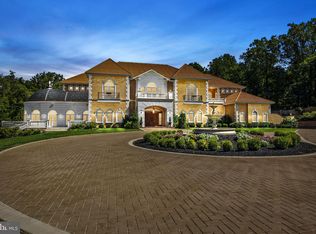Storybook setting and property would be an understatement. Located on Jericho Mountain sits this spectacular circa 1803 stone farmhouse with tasteful and spacious additions, combining old world charm with modern day living amenities. A splendid 9 acre parcel is the backdrop for this one of a kind dream property, replete with covered front porch, full Guest House, in-ground pool, and the ultimate in privacy ? a world away yet ten minutes to Newtown & 15 minutes to New Hope. The classic foyer entry reveals gorgeous flooring and millwork which you will find throughout, formal dining room to the right with hand painted ceiling, formal living room to the left with deep window wells. The gourmet kitchen features a center island w/seating for 4, commercial style Viking 6 burner range and double oven, Sub Zero refrigerator, marble counters with farmhouse sink, and separate large breakfast room make for a chef's and entertainers delight. The soaring two story family room with exposed beams, floor to ceiling windows and stone fireplace, full wall of stone(outside wall of the original house), birch paneling, bar, and entry to two separate decks makes for the centerpiece of the main floor. There is also a cozy library/office with exposed beams, fireplace and pie stairs to second floor, sunroom with walls of windows for incredible views, full bath, and mud room w/half bath complete main floor. The second level features the two story Master Bedroom w/his & her closets, gorgeous Master Bath with elegant clawfoot tub and marble floors, two additional bedrooms, full bath with three sinks in the vanity, full tub and shower, as well as stand up shower, & laundry room. The third floor features the fourth bedroom, with exposed beams. The lower level features a home theatre with programmable lights and stage like curtain, entertainment area, and walk out feature to the rear yard. A gorgeous in ground pool with newer patio and fireplace make for a resort like setting. To top it all off, the Guest House is as charming as you will ever find, with cozy porch, living room with exposed beams, large eat in kitchen, spacious bedroom and full bath. Additional features include carport, detached garage with one bay for auto & one bay for workshop, newly paved driveway, backup generator and more. A once in a lifetime opportunity to acquire the quintessential Bucks County property in the heart of Upper Makefield awaits the discriminating buyer. One visit will convince you to make it yours.
This property is off market, which means it's not currently listed for sale or rent on Zillow. This may be different from what's available on other websites or public sources.


