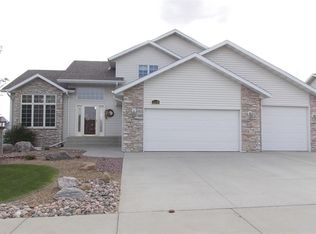Sold on 11/22/24
Price Unknown
1266 Eagle Crest Loop, Bismarck, ND 58503
5beds
3,179sqft
Single Family Residence
Built in 2011
0.25 Acres Lot
$552,600 Zestimate®
$--/sqft
$3,995 Estimated rent
Home value
$552,600
$508,000 - $602,000
$3,995/mo
Zestimate® history
Loading...
Owner options
Explore your selling options
What's special
***ask questions about a possible 4.12% assumable mortgage***
Welcome to your dream home! This stunning 2-story property with basement has been fully remodeled to perfection, offering a seamless blend of modern elegance and comfortable living.
The heart of the home is a chef's dream kitchen, with sleek appliances and a spacious island perfect for entertaining. Don't forget the huge pantry.
The open concept living and dining areas create an inviting atmosphere, ideal for both relaxation and hosting gatherings. A convenient half bath completes the main floor.
Upstairs are three nice sized bedrooms and the master suite of your dreams.
It has high-end amenities to include a tile shower, soaking tub, walk-in closet, and double vanity.
The lower-level surprises with extra living space, perfect for a home office, gym, or entertainment area.
It includes a dry bar, additional full bathroom, and a fifth bedroom.
Outside, enjoy the meticulously landscaped, fully fenced yard, and the massive deck that overlooks it all.
Don't miss this opportunity to own a piece of real estate excellence in a prime location. Call for a private showing today.
Zillow last checked: 8 hours ago
Listing updated: November 22, 2024 at 10:27am
Listed by:
Lauren R Kalberer 701-220-3763,
INTEGRA REALTY GROUP, INC.
Bought with:
CORY J. MCLINDSAY, 9846
VENTURE REAL ESTATE
Source: Great North MLS,MLS#: 4016277
Facts & features
Interior
Bedrooms & bathrooms
- Bedrooms: 5
- Bathrooms: 4
- Full bathrooms: 3
- 1/2 bathrooms: 1
Primary bedroom
- Level: Upper
Bedroom 2
- Level: Upper
Bedroom 3
- Level: Upper
Bedroom 4
- Level: Upper
Bedroom 5
- Level: Lower
Primary bathroom
- Description: Full
- Level: Upper
Bathroom 1
- Description: 1/2 bath
- Level: Main
Bathroom 3
- Description: Full
- Level: Upper
Bathroom 4
- Description: Full
- Level: Lower
Dining room
- Level: Main
Family room
- Level: Lower
Kitchen
- Level: Main
Laundry
- Level: Upper
Living room
- Level: Main
Other
- Level: Main
Storage
- Level: Lower
Other
- Level: Main
Heating
- Forced Air, Natural Gas
Cooling
- Central Air
Appliances
- Included: Dishwasher, Disposal, Dryer, Electric Range, Microwave Hood, Range, Refrigerator, Washer, Water Softener
Features
- Dry Bar, Pantry, Primary Bath, TV Mounts and Hardware
- Flooring: Vinyl, Wood, Carpet
- Windows: Window Treatments
- Basement: Daylight,Finished,Storage Space,Sump Pump
- Has fireplace: Yes
- Fireplace features: None
Interior area
- Total structure area: 3,179
- Total interior livable area: 3,179 sqft
- Finished area above ground: 2,285
- Finished area below ground: 894
Property
Parking
- Total spaces: 3
- Parking features: Heated Garage, Oversized, Attached
- Attached garage spaces: 3
Features
- Levels: Three Or More,Two
- Stories: 3
- Exterior features: Rain Gutters, Private Yard
- Fencing: Back Yard,Full,Perimeter
Lot
- Size: 0.25 Acres
- Features: Sprinklers In Rear, Sprinklers In Front, Irregular Lot, Lot - Owned, Private
Details
- Parcel number: 1440002050
Construction
Type & style
- Home type: SingleFamily
- Property subtype: Single Family Residence
Materials
- Stone, Vinyl Siding
- Foundation: Concrete Perimeter
- Roof: Shingle
Condition
- New construction: No
- Year built: 2011
Utilities & green energy
- Sewer: Public Sewer
- Water: Public
- Utilities for property: Sewer Connected, Natural Gas Connected, Water Connected, Trash Pickup - Public, Cable Connected, Electricity Connected
Community & neighborhood
Security
- Security features: Smoke Detector(s)
Location
- Region: Bismarck
Other
Other facts
- Listing terms: VA Loan,STOP,See Remarks,Cash,Conventional,FHA,No Seller Finance
- Road surface type: Asphalt
Price history
| Date | Event | Price |
|---|---|---|
| 11/22/2024 | Sold | -- |
Source: Great North MLS #4016277 | ||
| 10/21/2024 | Pending sale | $529,000$166/sqft |
Source: Great North MLS #4016277 | ||
| 10/10/2024 | Listed for sale | $529,000+3.7%$166/sqft |
Source: Great North MLS #4016277 | ||
| 6/15/2022 | Sold | -- |
Source: Great North MLS #4000551 | ||
| 3/31/2022 | Pending sale | $509,900$160/sqft |
Source: Great North MLS #4000551 | ||
Public tax history
| Year | Property taxes | Tax assessment |
|---|---|---|
| 2024 | $5,931 +5% | $232,600 -1% |
| 2023 | $5,646 +7% | $235,000 +3.3% |
| 2022 | $5,279 +5.3% | $227,500 +15.5% |
Find assessor info on the county website
Neighborhood: 58503
Nearby schools
GreatSchools rating
- 9/10Elk Ridge Elementary SchoolGrades: K-5Distance: 0.5 mi
- 7/10Horizon Middle SchoolGrades: 6-8Distance: 0.5 mi
- 9/10Century High SchoolGrades: 9-12Distance: 1.9 mi
