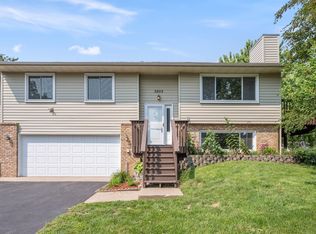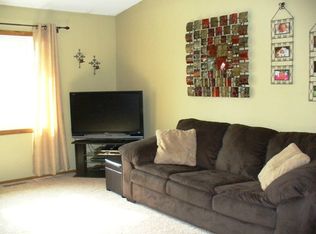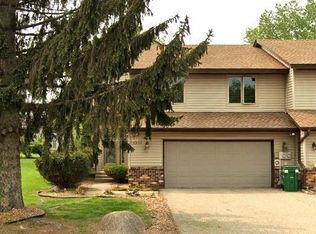Closed
$265,000
1266 Deercliff Ln, Eagan, MN 55123
2beds
1,556sqft
Townhouse Quad/4 Corners
Built in 1983
5,662.8 Square Feet Lot
$261,900 Zestimate®
$170/sqft
$2,227 Estimated rent
Home value
$261,900
$244,000 - $283,000
$2,227/mo
Zestimate® history
Loading...
Owner options
Explore your selling options
What's special
Welcome to this beautifully updated townhome in Eagan! Lovingly maintained by the same owner since 2005, this home shines with thoughtful updates. The upper level features new LVP flooring (2023), a vault ceiling, a wood-burning frplc with a classic brick surround, and two hall closets for extra storage. The primary bedroom offers a walk-in closet with a California Closet system, direct access to the full bath, and a second BR on the main level. The kitchen offers stainless steel appliances, a gas range with a dual-fuel elect oven, and plenty of counter space and cabinetry. Downstairs, enjoy a cozy family room with a gas-burning frplc, built-ins, and a versatile den area opening to the patio. Some updates include a new furnace, washer, and dryer (all in 2024), AC (2022), a new electrical panel, fresh paint, and carpet (2022). Relax outdoors on the 23-foot Trex deck or the lower patio. Beautiful landscaping, a private yard, and a prime Eagan location make this home a must-see! Includes 1 year home warranty!
Zillow last checked: 8 hours ago
Listing updated: March 03, 2025 at 11:56am
Listed by:
Melanie Willy 651-688-0000,
Edina Realty, Inc.,
John W. Willy 612-237-9448
Bought with:
Susan L. Mall
RE/MAX Advantage Plus
Source: NorthstarMLS as distributed by MLS GRID,MLS#: 6623801
Facts & features
Interior
Bedrooms & bathrooms
- Bedrooms: 2
- Bathrooms: 2
- Full bathrooms: 1
- 3/4 bathrooms: 1
Bedroom 1
- Level: Main
- Area: 160 Square Feet
- Dimensions: 16x10
Bedroom 2
- Level: Main
- Area: 120 Square Feet
- Dimensions: 12x10
Deck
- Level: Main
- Area: 184 Square Feet
- Dimensions: 23x8
Den
- Level: Lower
Dining room
- Level: Main
- Area: 143 Square Feet
- Dimensions: 13x11
Family room
- Level: Lower
- Area: 168 Square Feet
- Dimensions: 14x12
Kitchen
- Level: Main
- Area: 104 Square Feet
- Dimensions: 13x8
Living room
- Level: Main
- Area: 208 Square Feet
- Dimensions: 16x13
Patio
- Level: Lower
- Area: 60 Square Feet
- Dimensions: 8x7.5
Heating
- Forced Air
Cooling
- Central Air
Appliances
- Included: Dishwasher, Dryer, Microwave, Range, Washer, Water Softener Owned
Features
- Basement: Finished,Partial,Walk-Out Access
- Number of fireplaces: 2
- Fireplace features: Family Room, Gas, Living Room, Wood Burning
Interior area
- Total structure area: 1,556
- Total interior livable area: 1,556 sqft
- Finished area above ground: 1,050
- Finished area below ground: 466
Property
Parking
- Total spaces: 2
- Parking features: Attached
- Attached garage spaces: 2
- Details: Garage Door Height (7)
Accessibility
- Accessibility features: None
Features
- Levels: Multi/Split
- Patio & porch: Composite Decking, Deck, Patio
- Pool features: None
- Fencing: None
Lot
- Size: 5,662 sqft
- Features: Zero Lot Line
Details
- Foundation area: 1050
- Parcel number: 108446003200
- Zoning description: Residential-Single Family
Construction
Type & style
- Home type: Townhouse
- Property subtype: Townhouse Quad/4 Corners
- Attached to another structure: Yes
Materials
- Brick/Stone, Steel Siding
Condition
- Age of Property: 42
- New construction: No
- Year built: 1983
Utilities & green energy
- Gas: Natural Gas
- Sewer: City Sewer/Connected
- Water: City Water/Connected
Community & neighborhood
Location
- Region: Eagan
- Subdivision: Windcrest
HOA & financial
HOA
- Has HOA: Yes
- HOA fee: $254 monthly
- Amenities included: None
- Services included: Maintenance Structure, Lawn Care, Professional Mgmt, Trash, Snow Removal
- Association name: Assoc. Team Management
- Association phone: 651-459-9731
Price history
| Date | Event | Price |
|---|---|---|
| 3/3/2025 | Sold | $265,000$170/sqft |
Source: | ||
| 1/22/2025 | Pending sale | $265,000$170/sqft |
Source: | ||
| 1/9/2025 | Listing removed | $265,000$170/sqft |
Source: | ||
| 1/3/2025 | Price change | $265,000-3.6%$170/sqft |
Source: | ||
| 11/22/2024 | Listed for sale | $275,000+45.9%$177/sqft |
Source: | ||
Public tax history
| Year | Property taxes | Tax assessment |
|---|---|---|
| 2023 | $2,890 +11% | $275,200 +4.8% |
| 2022 | $2,604 +3.3% | $262,500 +11.4% |
| 2021 | $2,520 +9.2% | $235,700 +20.8% |
Find assessor info on the county website
Neighborhood: 55123
Nearby schools
GreatSchools rating
- 8/10Glacier Hills Elementary SchoolGrades: K-5Distance: 0.2 mi
- 7/10Black Hawk Middle SchoolGrades: 6-8Distance: 1 mi
- 10/10Eagan Senior High SchoolGrades: 9-12Distance: 1.4 mi
Get a cash offer in 3 minutes
Find out how much your home could sell for in as little as 3 minutes with a no-obligation cash offer.
Estimated market value
$261,900
Get a cash offer in 3 minutes
Find out how much your home could sell for in as little as 3 minutes with a no-obligation cash offer.
Estimated market value
$261,900


