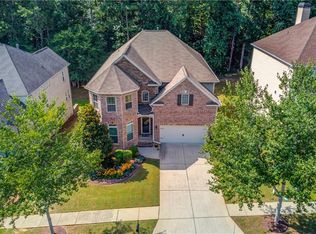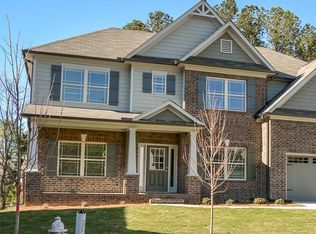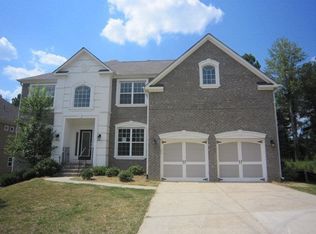Closed
$460,000
1266 Clear Stream Rdg, Auburn, GA 30011
5beds
2,690sqft
Single Family Residence
Built in 2015
6,969.6 Square Feet Lot
$456,400 Zestimate®
$171/sqft
$2,316 Estimated rent
Home value
$456,400
$434,000 - $479,000
$2,316/mo
Zestimate® history
Loading...
Owner options
Explore your selling options
What's special
Move in ready! This is a beautiful and well maintained home in a quiet neighborhood on a cul-de-sac. This 5 bed 3 bath 2690 sq foot home comes with an open and spacious layout. This home includes stainless steel appliances, coffered ceilings, accent walls throughout, spacious master and master bath along with oversized secondary bedrooms. Luxury upgrades include custom built shiplap fireplace in upstairs loft, remodeled laundry room with cabinets, sidewalk to back yard which features a covered patio with a view of a fenced in backyard with double gates. You will not run out of storage space with built in shelving in garage and attic. This home really has it all! Minutes to grocery stores, restaurants, little Mulberry park and Hamilton Mill. Only 15 minutes from Buford and the Mall of Georgia. Near highway 85 and 316. You will not want to miss this one and schedule your viewing today!!
Zillow last checked: 8 hours ago
Listing updated: June 10, 2025 at 12:16pm
Listed by:
Kara Sullivan 770-910-6519,
Atlanta Communities
Bought with:
Non Mls Salesperson, 431457
Non-Mls Company
Source: GAMLS,MLS#: 10122091
Facts & features
Interior
Bedrooms & bathrooms
- Bedrooms: 5
- Bathrooms: 3
- Full bathrooms: 3
- Main level bathrooms: 1
- Main level bedrooms: 1
Kitchen
- Features: Breakfast Area, Breakfast Room, Kitchen Island, Pantry
Heating
- Central
Cooling
- Ceiling Fan(s), Central Air
Appliances
- Included: Dishwasher
- Laundry: In Hall, Upper Level
Features
- Roommate Plan
- Flooring: Carpet, Laminate
- Windows: Double Pane Windows
- Basement: None
- Attic: Pull Down Stairs
- Number of fireplaces: 2
- Fireplace features: Family Room, Other
- Common walls with other units/homes: No Common Walls
Interior area
- Total structure area: 2,690
- Total interior livable area: 2,690 sqft
- Finished area above ground: 2,690
- Finished area below ground: 0
Property
Parking
- Parking features: Attached, Garage
- Has attached garage: Yes
Features
- Levels: Two
- Stories: 2
- Patio & porch: Patio
- Fencing: Back Yard
- Has view: Yes
- View description: City
- Body of water: None
Lot
- Size: 6,969 sqft
- Features: Level
Details
- Parcel number: R2003 860
Construction
Type & style
- Home type: SingleFamily
- Architectural style: Brick Front,Traditional
- Property subtype: Single Family Residence
Materials
- Concrete
- Foundation: Slab
- Roof: Composition
Condition
- Resale
- New construction: No
- Year built: 2015
Utilities & green energy
- Sewer: Public Sewer
- Water: Public
- Utilities for property: Underground Utilities, Cable Available, Electricity Available, Natural Gas Available, Phone Available, Sewer Available
Community & neighborhood
Security
- Security features: Smoke Detector(s)
Community
- Community features: Playground, Pool, Tennis Court(s)
Location
- Region: Auburn
- Subdivision: Brookside Crossing
HOA & financial
HOA
- Has HOA: Yes
- HOA fee: $550 annually
- Services included: Maintenance Grounds
Other
Other facts
- Listing agreement: Exclusive Agency
Price history
| Date | Event | Price |
|---|---|---|
| 5/18/2023 | Pending sale | $460,000$171/sqft |
Source: | ||
| 5/16/2023 | Sold | $460,000$171/sqft |
Source: | ||
| 4/18/2023 | Pending sale | $460,000$171/sqft |
Source: | ||
| 4/17/2023 | Contingent | $460,000$171/sqft |
Source: | ||
| 4/8/2023 | Listed for sale | $460,000$171/sqft |
Source: | ||
Public tax history
| Year | Property taxes | Tax assessment |
|---|---|---|
| 2025 | $6,441 +4% | $192,680 +13% |
| 2024 | $6,191 +30.5% | $170,520 +0% |
| 2023 | $4,743 +1.5% | $170,480 +17.6% |
Find assessor info on the county website
Neighborhood: 30011
Nearby schools
GreatSchools rating
- 7/10Mulberry Elementary SchoolGrades: PK-5Distance: 1.5 mi
- 6/10Dacula Middle SchoolGrades: 6-8Distance: 2.1 mi
- 6/10Dacula High SchoolGrades: 9-12Distance: 2.3 mi
Schools provided by the listing agent
- Elementary: Mulberry
- Middle: Dacula
- High: Dacula
Source: GAMLS. This data may not be complete. We recommend contacting the local school district to confirm school assignments for this home.
Get a cash offer in 3 minutes
Find out how much your home could sell for in as little as 3 minutes with a no-obligation cash offer.
Estimated market value$456,400
Get a cash offer in 3 minutes
Find out how much your home could sell for in as little as 3 minutes with a no-obligation cash offer.
Estimated market value
$456,400


